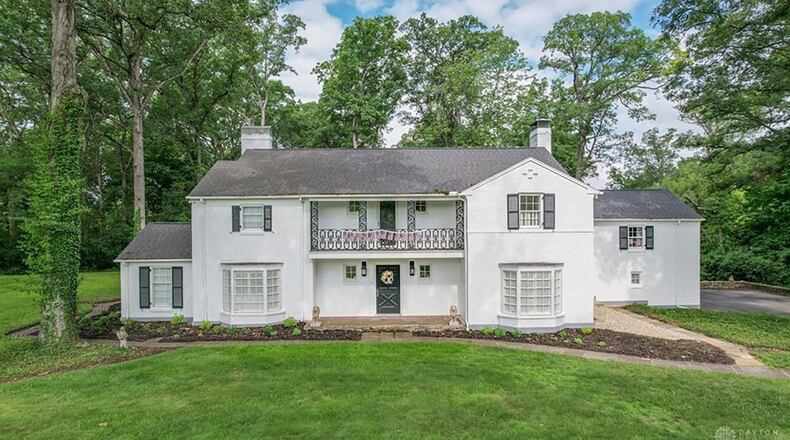Inside, the entry has wood flooring, a coat closet and a ceiling light. There is crown molding in the entry way and to the left is a sunken formal living room. The living room has wood flooring, crown molding, a gas fireplace and a bay window.
Off the entry is a den/office with decorative wood molding, crown molding and wood paneling. This room has a gas fireplace with built-in shelves and a wood mantel. It also has neutral carpeting and an exterior door.
To the right of the entry is a formal dining room with wood flooring, a decorative chandelier and a bay window. It also has crown molding and a swinging door leading to the completely updated kitchen.
The kitchen has tile flooring, granite counters, white cabinets and a tile backsplash. Appliances include a double-wall oven, cooktop, French door refrigerator and dishwasher. There is a microwave shelf and a kitchen island with room for a bar and recessed lighting. The kitchen has an opening over the sink that looks out into the family room.
The family room has wood flooring, a ceiling light, wood beam on the ceiling and some wood paneling. It also has a gas fireplace with a wood mantel and hearth. There is a door connecting it to the sunroom, which has brick flooring and is sunken (three steps down). Sliding glass doors lead to from the sunroom to the back patio, and it has a wood beaded ceiling with lights. There is another sliding glass door on the opposite side that exits out to the driveway.
The first-floor primary suite has a bay window and wood flooring. It also has crown molding and a ceiling light. There is an en suite bath with tile flooring and tile halfway up the wall, an updated vanity, and a bathtub.
Wood steps off the entry lead up to the second level where wood flooring continues in the landing and hallway, which also has a ceiling light. There are four bedrooms on this level, all with neutral carpeting. One guest bedroom has crown molding, double closets and an en suite bath with a dressing area with a vanity, tile flooring, a walk-in shower, an additional vanity and corner garden tub. There is crown molding and recessed lighting in the bathroom and an exterior door leading to the upstairs balcony.
There is another bedroom with an en suite bath, and it has crown molding and a ceiling light. The bathroom has double closets, tile flooring, a ceiling light and a vanity with a mirror and tub-shower combination. One bedroom also has crown molding and a walk-in closet, and another has a walk-in closet. There is another full bathroom on the second level with a pedestal sink and tile flooring.
A stone retaining wall surrounds the back part of the driveway and steps lead down to the manicured and landscaped backyard. The rear paver patio extends from the sunroom nearly across the remainder of the back of the house and additional steps lead down to the yard. The home has views of the golf course, and the rest of the lot is heavily wooded. The house also has a full, unfinished basement.
Facts:
2401 Signal Hill Road, Springfield, OH 45504
Five bedrooms, four bathrooms
4,132 square feet
1.92-acre lot
Price: $849,000
Highlights: Heavily wooded lot with golf course views, exterior and interior recently painted, solid wood doors and moldings, wood floors cover most of the first floor and upstairs landing, custom blinds on each window, bay windows in three rooms, updated kitchen with newer appliances, enclosed porch/sunroom with heat and AC, all four bathrooms updated and two upstairs bedrooms have en suite baths, balcony on second level.
For more details:
Linda Mike Knox
Coldwell Banker Heritage — Springfield
937-605-8333
About the Author


