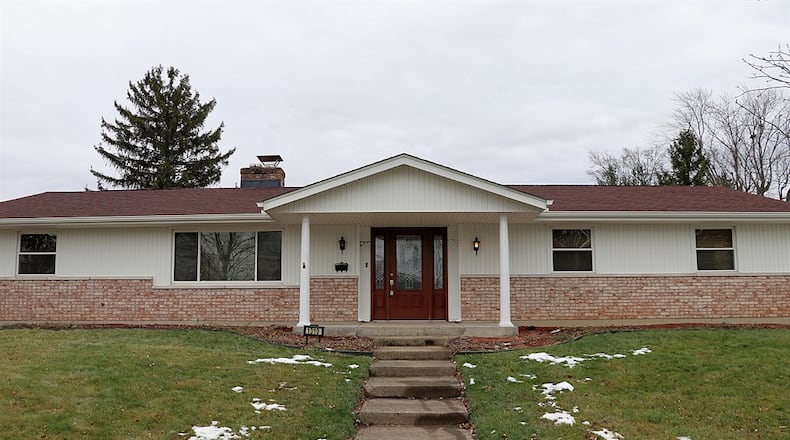The statesman model ranch has a bonus bedroom wing with full bath and social areas that flow within a circular floor plan.
Listed for $249,900 by Wright-Patt Realty Inc., the brick-and-frame ranch home at 1310 Rona Parkway Drive has about 1,949 square feet of living space. The house sits on a corner lot within the Rona Hill Estates neighborhood of Fairborn. The property has a two-car, side-entry garage with concrete driveway and a deep backyard surrounded by a chain-link fence.
Formal entry opens from the covered front porch through an updated leaded-glass door with matching sidelights into a foyer hallway with hardwood flooring that continues down the foyer hallway, another hallway that leads to the main bedroom wing and wraps around into the family room.
To the left, the formal areas are connected with neutral carpeting and front-facing windows. The living room has a brick wood-burning fireplace with raised hearth.
The circular floor plan continues from the dining room into the combined kitchen and family room. The open space of the two areas is divided by a peninsula counter that offers additional work space and breakfast bar seating for up to four. The kitchen has three walls of cabinetry, including an appliance garage and two lazy Susans. The sink is below a window and appliances include a range, dishwasher, microwave and refrigerator. The counters wrap around the kitchen, giving it a U-shaped design and additional storage is accessible under the peninsula. There is a pantry closet as well.
A brick wall extends the length of the adjoining family room, and there is a built-in nook that has electric access for a possible media center. A large double-door closet offers additional storage. Sliding patio doors open from the family room out to a concrete patio and the deep, fenced backyard.
A hallway between the kitchen and family room leads to a flexible bonus room, full bathroom and ends at the interior entrance to the garage. The bonus room has a side window and a large closet so it could be used as a fourth bedroom. Across the hallway, a full bathroom features a whirlpool tub/shower and single-sink vanity.
The oversized garage has a gas heater and a rear service door that opens out to the backyard patio. The backyard has a large storage shed with double-door entry.
Three bedrooms and two full bathrooms are located down the hallway off the foyer. The main bedroom has two double-door closets and a dressing nook with single-sink vanity, mirror and lighting. The private bath has a walk-in fiberglass shower with seats and there is a frosted window.
Two bedrooms at the front of the house have large closets and the guest bath features a tub/shower and single-sink vanity.
The utility room is off the foyer hallway and has the laundry hook-ups, folding counter, wash tub and cabinet storage. The mechanical systems are located in this room and the washer and dryer are included with the sale. An exit door opens out to the backyard patio.
Some of the updates include interior doors throughout and a programmable thermostat.
FAIRBORN
Price: $249,900
No Open House
Directions: Yellow Springs Fairfield Road to left on Black Lane to right on Rona Parkway
Highlights: About 1,949 sq. ft., 3-4 bedrooms, 3 full bathrooms, wood-burning fireplace, hardwood floors, formal areas, spacious kitchen, appliances, utility room, concrete patio, fenced yard, 2-car heated garage, storage shed, corner lot
For more information
Connie Brown
Wright-Patt Realty Inc.
937-572-1005
Website: www.wright-patt.com
About the Author


