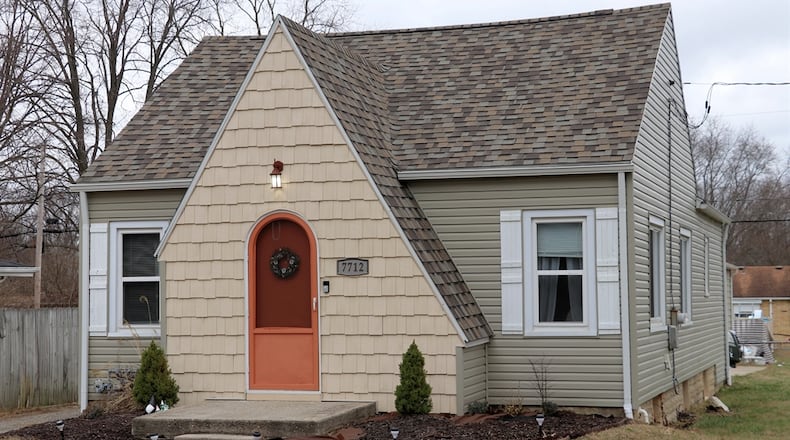Shake-shingle siding gives character to this vinyl-sided bungalow as the shingles wrap around an arched front door to a triangular peak above the formal entry. The exterior design adds to the charm and is preview to the interior updates.
Listed for $129,900 by Sibcy Cline Realtors, the bungalow at 7712 Irvington Avenue has about 992 square feet of living space. The house sits well off the roadway and has a driveway that leads to the backyard patio and an oversized two-car garage. A concrete walkway leads up to a concrete porch pad of the formal arched accented front door.
Most of the updates were made within the past three years, including the roof, bathroom and kitchen. The most recent update was to the basement that included water-proofing and sump pump with back-up system.
Formal entry is made into a foyer breezeway with a guest closet and space for a coat rack. The threshold opens into a living room with wood flooring that fills the living room and continues into the adjoining dining area and the three bedrooms. Textured walls have a fresh coat of neutral color paint, and vinyl-windows fill the social areas with plenty of natural light. Access to one bedroom is off the living room as the bedroom is currently set up as a family room or office space. There are two windows, overhead light fixture and a single-door closet.
At the center of the house is the dining area. The dining room provides access to two more bedrooms, the full bathroom and leads into the galley-style kitchen. A picture window gives the room a more spacious feel.
The largest bedroom is accessible directly from the dining room and has a single window and single-door closet. An arched threshold leads to a short hallway to the bathroom and the third possible bedroom. The smallest of the three rooms does not have a closet but does have a window. This room is currently set up as a hobby area.
The bathroom has been updated with a fiberglass tub/shower with a slightly vaulted ceiling above the shower. The white vanity has a solid-surface sink with counter and a triple-mirror medicine above. The bathroom has ceramic-tile flooring.
White cabinetry, with light-gray, solid-surface counters, complements the gray wood-vinyl flooring of the kitchen. Two walls are filled with the cabinetry and counters. There is a double-sink below a window, and the kitchen comes equipped with a microwave.
Just off the kitchen is a counter storage nook and steps that lead down to the backyard entrance. The stairs continue down to the unfinished basement where the laundry hook-ups are located. The house has gas forced-air furnace and central air conditioning. Window wells to the basement area above-grade and there is a concrete floor.
Outside the back door is a concrete patio and driveway combination. The extra-long two-car garage has two overhead doors, a side service door and space for additional smaller vehicles.
CLAYTON
Price: $129,900
No open house
Directions: North Main Street (state Route 48) to Obispee Avenue to left on Irvington Avenue or North Main Street to Priscilla Avenue to right on Irvington Avenue
Highlights: About 992 sq. ft., 3 bedrooms, 1 full bath, hardwood floors, wood laminate floors, updated kitchen, updated bathroom, full basement, gas forced-air furnace, central air conditioning, oversized 2-car garage, driveway, patio, updated roof, vinyl-sided, Northmont City Schools
For more information
Mark Davison
Sibcy Cline Realtors
937-750-7653
Website: www.mdavison.agents.sibcycline.com
About the Author



