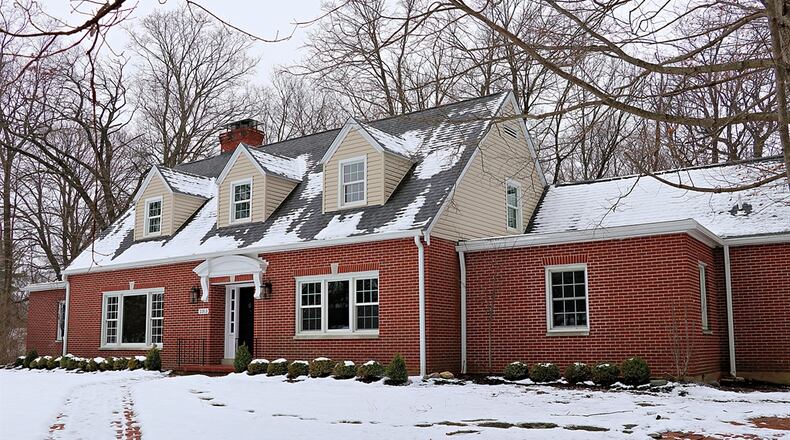Surrounded by natural beauty yet within walking distance of downtown, this classic Cape Cod has been updated throughout while maintaining some of its original charm.
Nestled among the trees with brick walkways and paved driveway, the brick house at 2313 Ridgeway Road sits on 2 acres with a two-car detached garage and brick-accented patio and driveway near the casual rear entrance. Little exterior maintenance is needed as the house has vinyl replacement windows throughout, a new roof and a renovated screen-enclosed porch.
Listed for $995,000 by Irongate Inc. Realtors, in addition to the exterior updates, the interior has undergone a transformation within the past five years that included a spacious updated kitchen, renovated bathrooms and a finished upstairs that offers a possible second main bedroom. The house has about 2,320 square feet of living space, plus a full unfinished walk-out basement.
Built in 1950, the house has updated and refinished hardwood floors with peg-nail accents, built-in cabinetry, window cornices, wainscoting and skeleton-key brass lock blocks on entry doors.
The formal entry opens into a central hallway that provides access to the three main social areas. To the left, the formal living room has a handsome fireplace with a dentil wood mantel and black granite hearth. Crown molding and wainscoting add elegance and match the formal dining room to the right. Pocket doors open into the formal dining room, which has two built-in, corner cupboards that have keystone arched glass cabinet doors.
At the end of the foyer hallway, the redesigned kitchen has white cabinetry with soft-close doors and light granite counters. A window is above the double sink and under-cabinet lighting shows off the ornate white ceramic-tile details. Stainless steel appliances include range, microwave, dishwasher and refrigerator. A double-door pantry cabinet has pull-out shelves and a planning niche has open shelves. The peninsula counter has storage and an extended counter for seating. Textured ceramic tile flooring complements the hardware and light fixtures.
Off the kitchen, a short hallway leads to a quaint study with a wall of built-in bookcases and cabinetry. The same hallway provides interior access to the two-car attached garage and a rear entrance.
Off the breakfast space, a door opens out into the screen-enclosed porch with tile flooring and tongue-and-groove ceiling treatment. There is also a half bathroom with pedestal sink and ceramic-tile wall accents.
A long hallway leads to the main-level bedroom wing. The hallway has plenty of storage options with built-in cabinets, linen drawers and closets.
The first-floor main bedroom has a wall of closets and a private redesigned bathroom with a walk-in shower surrounded by subway tile and a single-sink vanity with granite counter. Two other bedrooms have large closets, and the guest bath has a tub/shower and a single-sink vanity.
A semi-open wooden staircase leads up to the finished second floor or attic. One room has wood flooring and dormer window nooks, allowing for an upstairs recreation room. Additional space was finished into a bedroom with dormer window nooks and walk-in closet. This room has a private entrance to the second-floor bathroom that also has a hallway entrance. The bath has a walk-in shower with mother-of-pearl tile work that extends along the angled ceiling and around the long bench seat and storage nook. Glass panels finish the surround, including a glass door. An oversized vanity has a single sink and light bars built within the mirror.
Basement access is from behind a door off the breakfast room. The basement is unfinished but has painted exterior walls and floor. The laundry hook-ups are near a wash tub. A glass door opens into a spacious workshop with drafting room, work benches and storage. There is also an updated half bathroom and a door that walks out to the attached garage.
OAKWOOD
Price: $995,000
Open House: Feb. 5. 1 – 3 p.m.
Directions: Far Hills to west on Peach Orchard to Ridgeway Road
Highlights: About 2,320 sq. ft., 4 bedrooms, 2 full baths, 2 half baths, hardwood floors, fireplace, built-ins, first-floor main bedroom, updated kitchen, granite counters, updated bathrooms, finished attic, walk-out basement, screen-enclosed porch, 2-car attached garage, 2-car detached garage, storage shed, patio, extra parking, 2 acres
For more information
Steve Brown
Irongate Inc. Realtors
937-477-5248
Website: www.sbrownonline.com
About the Author




