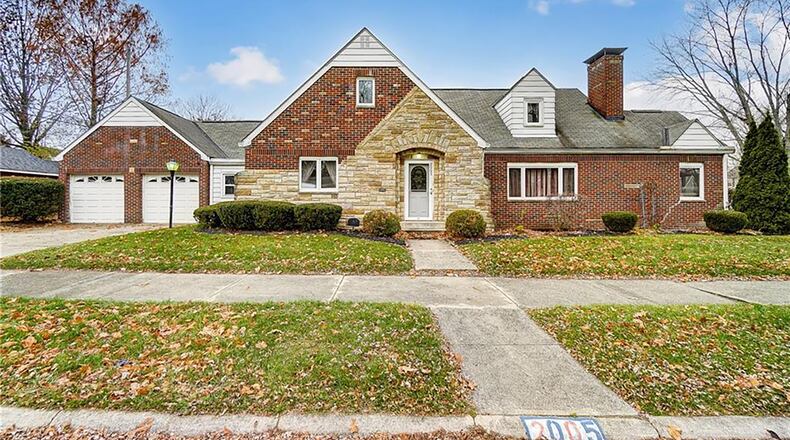Inside the entryway has crown molding, a decorative chandelier, ceramic-tile flooring and a coat closet. To the left is the formal dining room and to the right is the living room. The living room has a gas fireplace with glass doors, neutral carpeting, crown molding and built-in shelving next to the fireplace, which has a wood mantel and brick surround. There is a sitting area at the end of the living room with a ceiling light, crown molding, built-in shelves and neutral carpeting.
The formal dining room opens to the kitchen and has chair rail and crown molding, a decorative chandelier and is carpeted. This room is also open to the hallway that leads to the two first floor bedrooms.
The galley kitchen has wood parquet flooring, a tile backsplash, solid-surface counters and newer appliances — including a range, microwave, refrigerator and dishwasher. There is a breakfast area at the end of the kitchen with a bay window, ceiling fan and a wall with cabinets and drawers.
The kitchen has an opening that overlooks the family room. It has neutral carpeting and a ceiling fan. The family room has a door leading out to the Florida room. It has carpeting, a ceiling fan and sliding glass doors on all sides.
The two first-floor bedrooms have carpeting and ceiling fans; and there is a full bath on this level with a tub-shower combination, tile flooring, a vanity with single sink and medicine cabinet with lighting.
The second level is accessed by a room in the dining room. Steps lead up to a landing that could be used for a study or sitting room. This area has a storage closet and opens to a full bath. The bathroom has a walk-in shower, tile flooring, a pedestal sink and medicine cabinet. The upstairs bedrooms are oversized, and both have walk-in closets and ceiling fans. One has hardwood flooring and the second has carpeting over hardwood. All rooms throughout the home also have hardwood flooring that is mostly covered by carpeting.
The unfinished basement has a lifetime waterproofing warranty and also has a wood-burning fireplace and glass block windows. The laundry area is in the basement, and there is a double sink and built-in cabinets.
The rear yard is fully fenced with wood privacy and pickets. There is a large area next to the home that is not fenced but is part of the property.
Facts:
2005 Pembrook Ave., Springfield, OH 45504
Four bedrooms, two bathrooms
1,821 square feet
.22-acre lot
Price: $280,000
Directions: N Fountain to L on S Broadmoor to L on Pembrook
Highlights: Hardwood flooring throughout both levels of home, three-season Florida room off family room, formal living room and dining room, two bedrooms and one full bath on first level and two additional bedrooms and another full bath on second level, updated appliances in kitchen, breakfast area with bay window, gas fireplace in living room and wood-burning fireplace in basement, built-ins in some rooms including basement, oversized bedrooms on second level with walk in closets, two-car attached garage.
For more details:
Nancy Eubanks
Coldwell Banker Heritage
937-215-6452
About the Author


