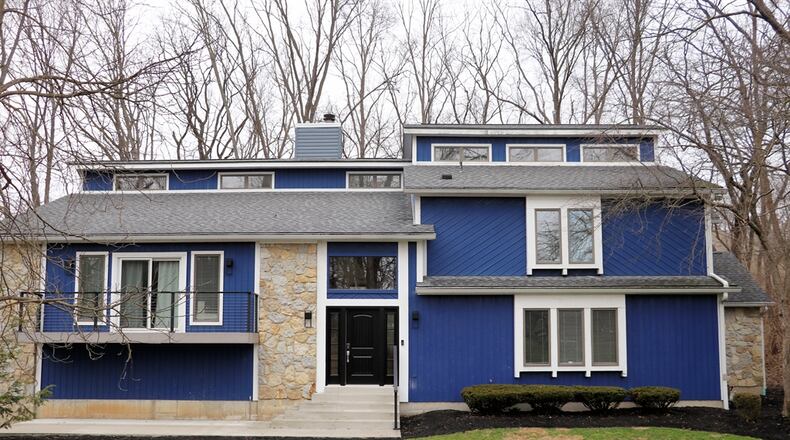An updated vibrant cedar-and-stone house is nestled among trees at the end of a cul-de-sac with the exterior recently updated and an interior of many living space options.
Listed for $475,000 by Coldwell Banker Heritage, the cedar contemporary tri-level at 6520 Landsend Court has about 3,934 square feet of living space, plus a full unfinished basement. The exterior wood has been stained and there are stone accents. Cable-wire and metal railings accent the steps to the updated front door and the front-balcony deck. A concrete driveway leads from street-level down to the side entry three-car garage with extra parking pad. Trees line the backyard and surround landscape islands that include a mulch play yard and a fenced pet run. A large multi-level wooden deck stretches across the back of the house and has two sets of steps for backyard access.
Inside, the foyer has an apron staircase with wood steps and mosaic-tile accents. Light oak vertical beams are set at an angle to give the illusion of a paneled wall for privacy to the upper-level formal living room. Oversized travertine-tile flooring fills the foyer and continues down a hallway into a media room. The same travertine flooring is also within the media room, kitchen, breakfast room and bathrooms.
Just off the foyer is a recreation room with a wet bar tucked within one corner. Contemporary cabinetry has a stone-like color and there is a mirror backsplash. The room has hardwood flooring and triple front-facing windows. At the end of the hallway is the media room or study. There is a wall of built-in bookcases and cabinetry. Sliding patio doors are flanked by tall windows and open out to the lower-level wooden deck. The main bedroom suite is accessible from this room.
A cathedral ceiling peaks above the main bedroom, which has sliding patio doors that open out to the lower deck. A door opens from the bedroom into a large walk-in closet with built-in organizers. The private bathroom has a whirlpool tub under a window, a walk-in ceramic-tile shower with seat, storage nooks and multi-head shower. A long vanity has a granite counter and two bowl sinks, and there is a toilet room.
Completing this level, a laundry room has a window and has one of two mechanical systems. There is interior access to the three-car garage and a door to the full unfinished basement with room for play, storage and the second mechanical systems.
Hardwood flooring with matching wood-plank ceiling treatment highlights the combined formal areas. The vaulted ceiling has plenty of canister lights and peaks above the wood-burning fireplace. The wood mantel is surrounded by mirrored storage nooks and the raised hearth matches the travertine tile. The formal dining room has the same wood-plank ceiling features. Both rooms have access to the spacious kitchen and breakfast room.
Wood-slat contemporary cabinetry with wood pulls fills the kitchen space and dark granite counters create a U-shaped kitchen space. The cabinetry includes an appliance garage, microwave shelf and bottle rack. Stainless-steel appliances include double wall ovens, a gas cooktop, dishwasher and refrigerator. Double doors next to the refrigerator open into a pantry closet, and a second pantry closet is off the breakfast room. Counter space includes a coffee station and a peninsula breakfast bar. A vaulted ceiling peaks above both the kitchen and breakfast room, and sliding patio doors open out to the upper wooden deck. A planning area with desk and shelves is off the breakfast room.
A wooden staircase accessible from the main-level hallway leads up to the bedroom level. The hallway has a two-story ceiling with transoms near the ceiling. All three bedrooms have vaulted ceilings, wood flooring, double closets and private access to the bathrooms. One bedroom has a private sink and dressing area as well as access to a Jack-and-Jill bath. Another bedroom has private access to the bathroom that is accessible from the hallway.
BUTLER TWP.
Price: $475,000
Open House: Jan. 22, 1 – 3 p.m.
Directions: Frederick Pike between Dog Leg Road and Peters Pike to Landsend Court, end of cul-de-sac
Highlights: About 3,934 sq. ft., 4 bedrooms, 3 full baths, 1 half bath, hardwood floors, volume ceilings, wood-burning fireplace, built-ins, spacious kitchen, granite counters, updated bathrooms, updated entrance door, walk-in closets, wet bar, media room, unfinished basement, dual HVAC, multi-level deck, balcony deck, pet run, 3-car garage, homeowners association
For more information
Diane and Michael Stevens
Coldwell Banker Heritage
937-657-6732 or 937-603-5211
No website
About the Author



