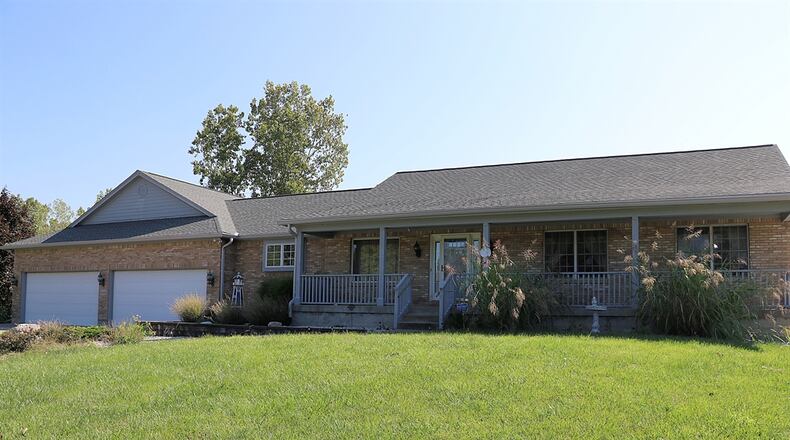One person’s castle could be another person’s home as this elevated ranch home has a finished lower level that currently offers an eight-car garage — in addition to the four-plus car garage at the front. The garage space has all the extras needed for a car collector; or it could be converted into a large play space with walls of windows and patio access.
Listed for $450,000 by Irongate Inc. Realtors, the brick house at 1342 Graceland Drive has about 2,740 square feet of living space plus the finished space within the walk-out lower level, not counting the garage area.
Built in 2001, the home has added insulation, and a custom design offers space for workshops and comfortable spacious living space. A concrete driveway leads up to the two, double-car overhead-door garage entrances and keystone bricks accent a garden and walkway to the long covered front porch. The front garage has a cathedral ceiling and a car lift to allow for additional vehicle storage. At the back of the garage, built-in cabinetry offers a space for nearly every tool and a large work bench. There is a vented sanding bay and steps that lead up to the loft storage where additional electric allows for media options. The garage has steps that lead up to the interior entrance to the house and a second set of steps that leads out to the balcony rear deck.
A separate concrete driveway on the 1.33-acre property wraps around the house to a large driveway or patio that has access to two more double-car overhead doors. The lower-level garage has paneled walls with insultation. The garage has its own heating and cooling systems as well as a hot and cold, water source. Tucked off the garage is another workshop area with workbench and cabinetry. The lower garage has access to the lower-level finished area that has flexible space options including a possible bedroom, full bathroom, laundry room and storage closets.
From the formal front entrance off the large covered front porch, the front door opens into a foyer area that starts the cathedral ceiling that peaks above the spacious great room. To the left off the foyer is a formal dining room with a vaulted ceiling and wood-capped wall that allows the ceiling to peak above the great room.
A large plant shelf has electric options for a collection display above the hallway to the bedroom wing. Below in the great room is another built-in display nook with glass shelves. Tucked into one corner of the great room is a gas fireplace with a wood-capped mantel and ceramic-tile surround and hearth. Windows along one wall look out over the tree-lined, deep backyard.
The great room and the dining room have access to the large kitchen and breakfast room. A partial wall with wood-capped top wraps around the breakfast room and the open staircase to the lower level. A glass door opens out to the wooden balcony deck with steps that lead down to the backyard driveway/patio.
A peninsula with an extended counter offers bar seating and additional workspace. There is an island with storage and a corner pantry closet. A sink is below a front-facing window and oak cabinetry wraps around the appliances.
Down a hallway off the great room leads to three bedrooms and two full bathrooms. The primary bedroom has a tray ceiling with crown molding and a double-door walk-in closet. The primary bathroom has a corner whirlpool tub below an octagon window, an extended vanity with single sink, a walk-in shower and ceramic-tile flooring.
Two bedrooms are at the front of the house off the hallway, and both have double-door closets. The guest bath has a tub/shower and single-sink vanity.
A possible fourth bedroom is located downstairs within the finished space of the basement. The open staircase off the kitchen ends directly within the room, which has a closet. A full bathroom and the laundry room are accessible off this room, which was set up as an office or hobby area. The room also has access to the lower-level garage.
FAIRBORN
Price: $450,000
Open House: Sept. 10, 1 – 3 p.m.
Directions: Trebein Road to east on Garland Avenue to left on Graceland Drive
Highlights: About 2,740 sq. ft., 3-4 bedrooms, 3 full baths, gas fireplace, volume ceilings, bonus room, eat-in kitchen, island, balcony deck, 8-car garage, circular driveway, generator, 1.33-acre tree-lined lot
For more information:
Karen Huelsman
Irongate Inc. Realtors
937-478-3410
Website: www.innovative-auctions.com
About the Author



