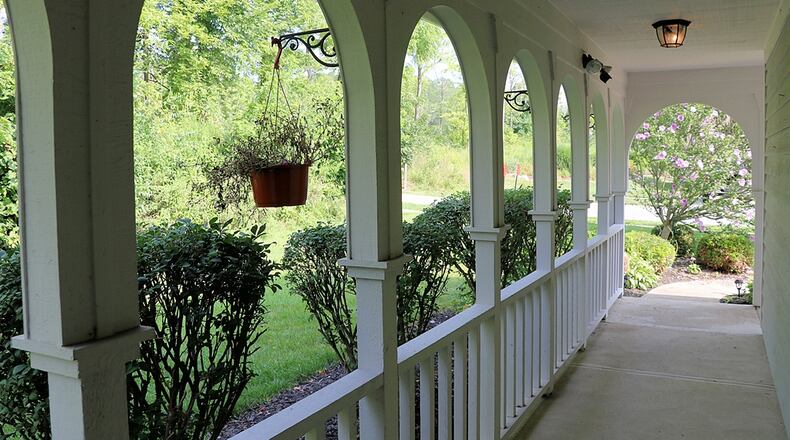Volume ceilings, flexible living space and a first-floor primary bedroom are all under the roof of this single unit within the Deer Run of Centerville condominium development.
Located at the end of a dead-end street, next to a park walking trail entrance, this two-story home has about 2,234 square feet of living space. A wrap-around front porch leads to the formal front entry way and a tree-lined neighboring park provides some added privacy.
Listed for $369,900 by Irongate Inc. Realtors, the cedar-sided home at 800 Zengel Drive offers three bedrooms and a large garden room that is not included in the square footage. The community of Deer Run has access to a clubhouse, in-ground swimming pool, tennis and pickle ball courts and outdoor maintenance that includes lawn service and snow removal.
The formal entry opens off the covered porch into a two-story foyer with an open staircase accented by a rich wooden banister and railing. Arched windows above fill the foyer with natural light and provide some additional highlights to the upstairs loft family room. Hardwood flooring fills the foyer and transitions into updated neutral carpeting within the formal areas.
A vaulted ceiling opens the great room setting while the adjoining dining area has a lower ceiling. A gas fireplace has a marble hearth and dentil wooden mantel surround. The fireplace is flanked by windows.
Triple patio doors open into the garden room, which could easily be a four-season room. The ceiling has two skylights and Pella windows with built-in blinds. A glass door opens out to a concrete patio surrounded by a stone garden.
Tucked off the dining room is the kitchen with Corian counters and complementing cabinetry. The tray ceiling has a paddle fan and additional lighting is within the soffits above the counters. There is an appliance garage, and a pantry closet is just off the kitchen entry from the foyer. The kitchen comes equipped with a range, dishwasher, microwave and refrigerator. There is also a double stainless-steel sink.
Off the foyer, a hallway passes under the staircase and leads to a half bathroom, the interior access to the two-car garage, closet storage options and ends within the kitchen.
A first-floor primary bedroom is off the foyer and has windows that look out over the side porch and park. A walk-in closet has built-in organizers. The divided bathroom has a whirlpool tub and an oversized vanity with single sink. There is a step-in shower with glass doors.
Wooden steps with a carpet runner create the open staircase to the second level. The spindles and railing wrap around the loft family room. There are two picture windows, track lighting and ceiling paddle fan. There is also a sliding-door closet.
Off the family room, a hallway leads to two bedrooms and a full bathroom. Both bedrooms have dormer window sitting areas and walk-in closets. The guest bath has a tub/shower with sliding-glass doors and a single-sink vanity.
CENTERVILLE
Price: $369,900
No Open House
Directions: Clyo Road to west on Deer Run, right on Hartcrest, left on Zengel Drive
Highlights: About 2,234 sq. ft., 3 bedrooms, 2 full baths, 1 half bath, gas fireplace, volume ceilings, skylights, equipped kitchen, first-floor primary bedroom, walk-in closets, updated carpeting, loft family room, four-season room, water heater 2023, patio, 2-car garage, wrap-around porch, homeowners’ association includes swimming pool, club house, tennis courts, yard service
For more information:
Lois Sutherland
Irongate Inc. Realtors
937-478-5882
About the Author


