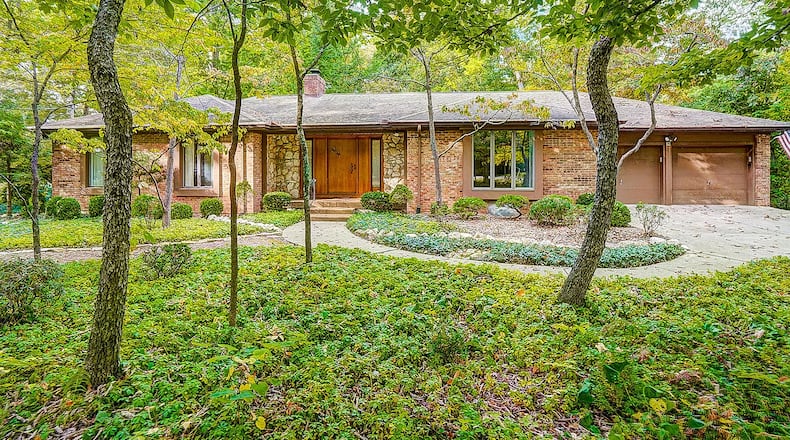Inside the entry way has wood parquet flooring, crown molding and recessed lighting. The entry is open to the living room with a gas fireplace, built-in bookcases and sliding glass doors leading to the rear patio. This room also has crown molding, recessed lighting and neutral carpeting.
To the left of the entry is an office/den with parquet wood flooring, built-in bookcases and wood crown molding. This room also has a double closet with bi-fold doors and could be an additional bedroom. It has a doorway connecting it to the hallway and additional bedrooms.
To the right of the living room is a formal dining room with neutral carpeting, wainscoting halfway up and chair rail and crown molding. There is a decorative chandelier and recessed lighting and a bay window. There is a wet bar/butler’s pantry connected to the dining room.
The dining room connects to the kitchen with tile flooring, recessed lighting and a large planning desk. There are wood cabinets, solid surface counters and appliances — including a range, side-by-side refrigerator and dishwasher. There is also a breakfast bar and pantry.
The family room is open to the kitchen and has neutral carpeting, a wood beamed ceiling, brick woodburning fireplace with wood mantel, recessed lighting and an attached seating area that could be used for additional dining with chandelier. This room has sliding glass doors leading to the three-seasons room. There is a half bath on this level as well.
The three-seasons room has carpeting, sliding glass doors on all sides, a ceiling fan and a brick wall with built-in gas cooktop. There is also a door leading to the back paver patio.
A hallway at the side of the home leads to the bedrooms. The primary bedroom suite has carpeting and an ensuite bath with double vanity, an additional makeup vanity and two walls of mirrors. There is a walk-in shower with glass doors and a tub with an additional shower and an oversized walk-in closet. One additional bedroom has neutral carpet, mirrored closet doors and an additional walk-in closet. There is also an additional full bath with tub-shower combination, carpeting and a wood vanity. There is a laundry room off the hall with utility sink and built-in cabinet and shelving behind bi-fold doors.
The partially finished basement has some drywall and carpet and storage shelving. The stairs leading upstairs are also carpeted.
The heavily wooded backyard has stone retaining walls, creating multiple levels. A door from the garage leads to a concrete patio that connects to the three-seasons room. A paver patio is on the opposite side of the three-seasons room and connects to the living room. A brick patio is connected to the paver patio and is surrounded by a stone retaining wall. Steps lead down to the rear yard that is surrounded by a wood fence. Gravel pathways wind from the back to the front of the property.
Facts:
30 Bexley Ave., Springfield
Three bedrooms, two- and one-half bathrooms
2,541 square feet
.74 acres
Price: $369,000
Directions: N. Limestone to Bexley Avenue
Highlights: Park like back and front yards, two fireplaces, unfinished basement with storage, three seasons room with sliding glass doors and views of wooded rear yard and gas cooktop, wood beamed ceiling in family room, formal dining room with wet bar, first floor laundry, primary bedroom with ensuite bathroom and oversized walk-in closet, heavy landscaping with stone retaining walls, paver and brick patios and mature trees.
For more details:
Tamara Comer
Coldwell Banker Heritage Roediger
937-536-6411
About the Author


