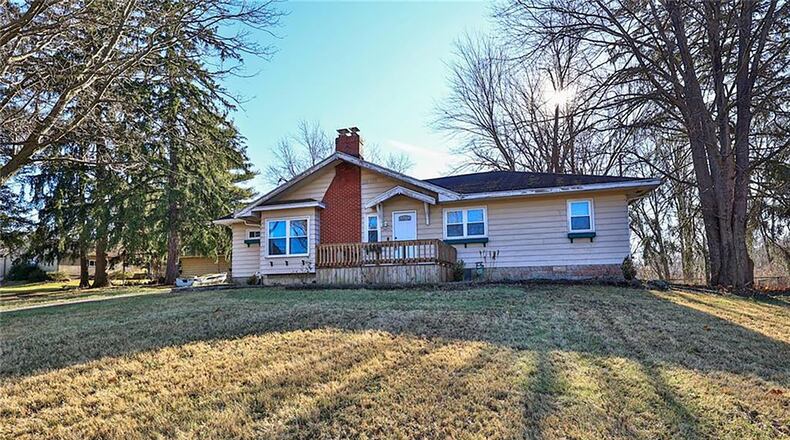Inside, there are some rooms that have been updated and some that still need some finish work. The entry door opens into the living room with hardwood flooring, a brick woodburning fireplace with wood mantel, glass doors and fan that disperses heat throughout the room. There is a ceiling fan and crown molding in this room.
The living room is open to the updated kitchen with ceiling fan, recessed lighting, tile flooring, newer cabinets and black stainless appliances — including a French door refrigerator, microwave, range and dishwasher. There is a breakfast area with crown molding and French doors leading out to an attached Florida room.
The Florida room/enclosed patio has vaulted ceilings with wood beams, a concrete floor, ceiling fan, wall-mounted air-conditioning unit and windows near the ceiling. There is some wood paneling, but this room is mostly unfinished.
Down a hallway with hardwood flooring are the bedrooms. The primary bedroom has a ceiling fan and ensuite bathroom, including tile flooring and a walk-in semi-circular shower with glass doors. There are two additional bedrooms with ceiling fans and hardwood flooring. The main floor also has a study/office with unfinished floors and a ceiling light. A second full bath has a tub/shower combination and tile flooring.
The unfinished basement has a laundry area.
A door off the covered patio/Florida room leads to the backyard with an oversized concrete and also a paver patio. The rear yard is fenced and there is a driveway that leads to a one car detached garage.
Other updates include windows and HVAC system.
Facts:
2671 W. Possum Road Springfield, OH 45506
Three bedrooms, two bathrooms
1,536 square feet
1.73-acre lot
Price: $180,000
Directions: Rebert Pk to W Possum Road First Drive after the Church. Or 68 to Yellow Springs St to Left on W Possum Road at the light.
Highlights: Updated kitchen with new appliances, updated primary bathroom and new windows throughout, enclosed patio with wood vaulted ceiling and ceiling fan, brick woodburning fireplace with glass doors and fan, primary bedroom with ensuite bath, oversized lot with partial fence, detached one-car garage, full unfinished basement with laundry area and storage, roof will be replaced with acceptable offer.
For more details:
Mary Rife
Sibcy Cline Inc.
937-545-4937
About the Author


