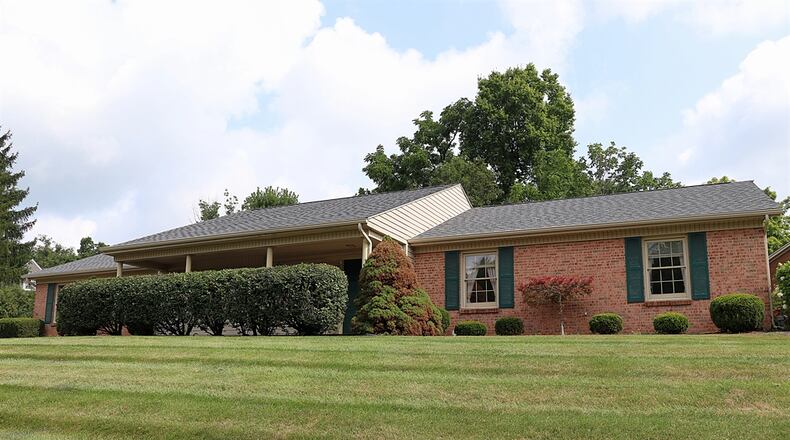Sitting stately upon a gently sloped hill and wrapped with a tree-lined backyard, this brick ranch home has a large covered front porch, a private patio and spacious sunroom to enjoy the quiet times while viewing nature.
Inside, volume ceilings have rough-cut beam accents and social areas that flow together. Recent updates have been made to the exterior, including a new roof and gutters in 2021, and the construction features two-by-six sidewalls.
Listed for $349,900 by Sibcy Cline Realtors, the home at 845 Scenic Knoll has about 2,302 square feet of living space. Located within the Deer Cliff Run neighborhood of Monroe Twp., the property is located on a cul-de-sac with a concrete drive that leads to the side-entry two-car garage. The neighborhood features a community park with tennis court, basketball court and playground.
Formal entry opens from the covered front porch into a foyer with a cathedral ceiling, a guest closet and parquet wood flooring. Directly to the left, the formal living room has a vaulted ceiling and a bay window that looks out over the covered porch. The foyer and the living room have access to the back of the house, which features the more casual social areas.
Tucked into a corner of the family room is an attractive brick fireplace with a raised brick hearth and wood-beam mantel. The fireplace can be enjoyed from the family room, kitchen and breakfast room. Wood beams that match the fireplace mantel accent the cathedral ceiling above the family room. French doors open from the family room to the four-season room, which has a wood-beam accented cathedral ceiling. Glass doors open off the four-season room to the private patio.
Peninsula counters divide the kitchen from the family room and the breakfast room. Hanging cabinets are above the peninsulas and the counter space creates a U-shaped kitchen preparation area. A window is above a double sink and a coffee station or buffet counter, and cabinets are near the refrigerator nook. Tucked between a pantry closet and the interior access door to the garage is a planning station with desk and cabinetry.
The breakfast room has a picture window that looks out over the backyard and access to the laundry room. The washer and dryer are included with the sale of the home. There is a convenient back door entrance off the patio into the laundry room.
A hallway off the family room leads down to three bedrooms and two full bathrooms. The primary bedroom has a walk-in closet and a divided bathroom. The bath has a dressing area with a single-sink vanity and mirrored closet. The other half has a walk-in shower.
The two front bedrooms have bi-fold door closets. The guest bath features a ceramic-tile surround tub/shower and single-sink vanity.
MONROE TWP.
Price: $349,900
No Open House
Directions: County Road 25A to east on Ginghamsburg Road, right on Winding Way, right on Winding Way North, left on Scenic Knoll
Highlights: About 2,302 sq. ft., 3 bedrooms, 2 full baths, gas fireplace, volume ceilings, bay window, pantry, breakfast room, four-season room, appliances, walk-in closet, roof 2021, gutters 2021, driveway 2020, updated furnace with humidifier and central air, one-year Cinch warranty, patio, tree-lined back yard, cul-de-sac, near community park with tennis court, basketball court and playground
For more information:
Jackie Halderman
Sibcy Cline Realtors
937-239-0315
About the Author




