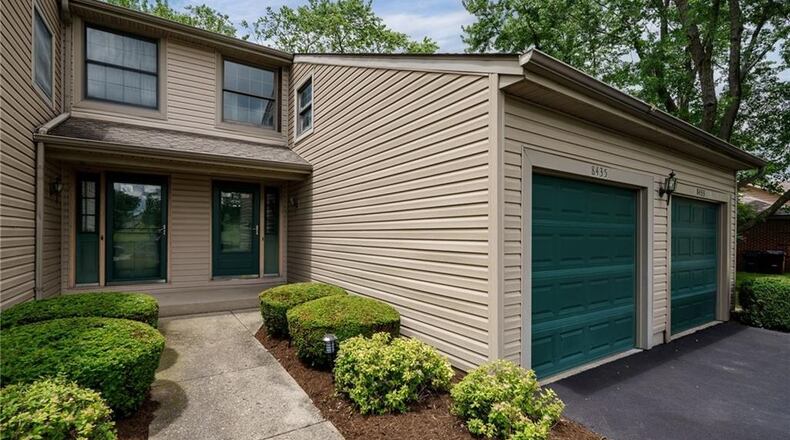Formal entry is a shared covered alcove each having a private entrance. Once inside, the foyer hallway has wood-plank vinyl flooring that fills the entire main level. An open staircase with spindled railing leads up to the second floor. A short hallway to the right has access to a guest closet and a half bathroom with a single-sink oak vanity.
Continuing down the hallway, the secluded galley kitchen has two walls of oak cabinetry and countertops that surround appliances including a range, dishwasher, and a refrigerator.
A giant passthrough above the double sink allows easy access to the dining area and the countertop extends into the dining room allowing for breakfast bar seating. The combined living room and dining room has sliding patio doors that open out to the backyard balcony deck.
Upstairs are two bedrooms and a full bathroom. The primary bedroom has built-in bookcases and a wall of bi-fold closet doors. Three steps down off the bedroom area is a flexible loft space perfect for a sitting room, a study or hobby area. The loft has a vaulted ceiling with skylight and a standard window to allow plenty of natural light.
The guest bedroom has a double bi-fold closet and both bedrooms have ceiling paddle fans and neutral carpeting. The full bathroom is conveniently located between the two bedrooms just off the staircase landing. The bath has a tub/shower and a single-sink oak vanity.
A full finished basement offers flexible living space options with a large recreation room and a bonus room which could be a media room or private exercise room. Both rooms have wood-vinyl flooring including the hallway from the staircase.
The unfinished utility room has wood-panel wall accents and the laundry hook-ups. The gas forced-air furnace and water heater are easily accessible from this room.
FACTS
Price: $180,000
Open House: 1-3 p.m. July 14
Directions: From 725, Turn on Lyons, left on Washington Village Drive, condo is on the right directly across from Wagon Trail Park
Highlights: About 1,108 sq. ft., 2 bedrooms, 1 full bath, 1 half bath, galley kitchen, great room, loft, skylight, finished basement, family room, bonus room, updated carpeting, updated roof, wooden deck, one-car attached garage, home owner’s association
More: Jennifer Stewart, Berkshire Hathaway Home Service Professional Realty; 937-477-1188; jennifersellsdayton.com
About the Author


