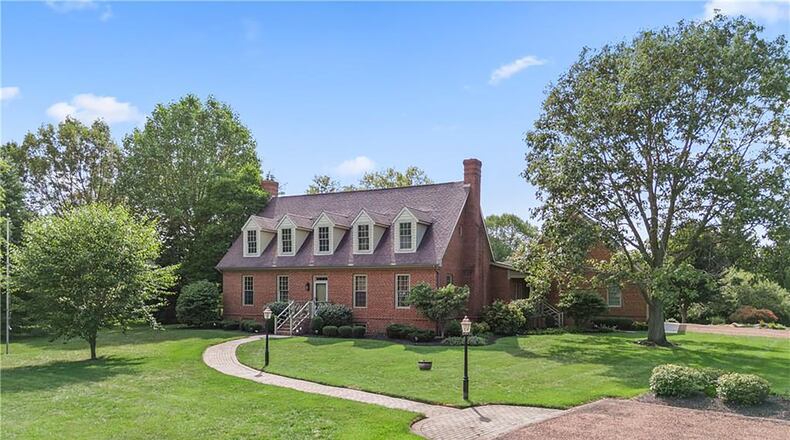The front paver walkway connects the driveway to the front entry with brick steps and wood railings leading to the front door, which is covered by a full glass storm door. A colonial style tin light fixture flanks the door.
Hardwood flooring is in the front entryway and extends down the front hallway. The front door has a transom window and there is a decorative ceiling light fixture and walk in closet in the entry. Wainscotting is halfway up one wall of the entry. All rooms have nine-foot ceilings.
Off the entry is a formal living room with hardwood flooring, crown molding and wood blinds on all the windows. There is a closet with double doors, built in shelving on one wall and a gas fireplace with wood surround. Connected to the living room is a second living area/family room with crown molding, hardwood flooring, a gas fireplace with wood surround and mantel and wood blinds on the windows.
On the left side of the entry is the formal dining room with hardwood flooring, a decorative chandelier and crown molding. The wood flooring extends into the kitchen, which is open to the dining room.
The kitchen has crown molding, stone quartz countertops, solid birch Amish made cabinets, recessed lighting, double sink, and stainless appliances including dishwasher, range, microwave, and subzero refrigerator with wood paneled doors. There is an island with cabinets and a breakfast bar. The breakfast nook has a decorative chandelier and French doors leading to covered back porch. Another door in the kitchen leads to the screened in porch and a third exterior door steps out to a covered side porch with a walkway leading to the garage.
The primary suite is on the first level and has newer neutral carpeting, wood blinds on all windows, crown molding, double walk-in closets and an ensuite bath with a pocket door. The bathroom has wood parquet flooring, recessed lighting, custom built vanities and linen closet and walk in shower with glass doors.
The screened porch has a ceiling fan, beadboard ceiling, wood floor, and recessed lighting with a door leading to the yard. The covered back porch extends across the house and has wood railings, pillars and steps leading down the yard.
There is a first-floor laundry room with parquet flooring and cabinets and a half bath/powder room.
A wood staircase off the entry leads to the second level hallway and three additional bedrooms. New neutral carpeting extends throughout the second level bedrooms. The hallway has multiple dormer windows and a decorative ceiling fixture as well as wall lighting fixtures. Windows throughout the second level have wood shutters. One of the bedrooms has an ensuite bath and a built-in shelving unit. The bath has tile flooring, wood vanity with solid surface top and tub/shower combination. The second full bath has tile flooring, a wood vanity with solid surface top and a built-in linen closet. This bathroom also has a tub/shower combination.
The finished walk out basement has neutral carpeting, recessed lighting, and a full bathroom with vinyl flooring, a wood vanity and walk in shower with glass door. The unfinished portion has room for storage and the HVAC units as well as additional washer/dryer hookups and a utility sink.
The home sits on a one acre plus cul-de-sac lot with mature trees and professional landscaping. The trees to the rear offer privacy and there is an irrigation system and brick paver walkways throughout the property.
The home has two geothermal systems with the most recent one installed for the second floor in 2021.
FACTS
Location: 2683 Ballydoyle Drive, Springfield
Size: 3,034 square feet on a 1.13-acre lot; Four bedrooms, four- and one-half bathrooms
Price: $620,000
Highlights: Main floor primary suite with updated ensuite bathroom and double walk in closets, nine foot ceilings and crown moldings throughout the home, oak hardwood floors throughout main level, gourmet kitchen with Amish built custom cabinets, sub-zero refrigerator and newer appliances, stone quartz countertops, two advanced geothermal systems with one on second floor, main level laundry room, formal living room and dining room and family room, new carpet in all bedrooms, hallways and closets, dimensional roof (2013), premium sound system, screened in back porch, covered back porch, irrigation system, chip and seal driveway, brick paver walkways, three car garage with openers, wood windows throughout with wood blinds and shutters.
More details: Kelli Fife, Harold Hanna Real Estate Services; 937-608-0674; kellifife@howardhanna.com
About the Author



