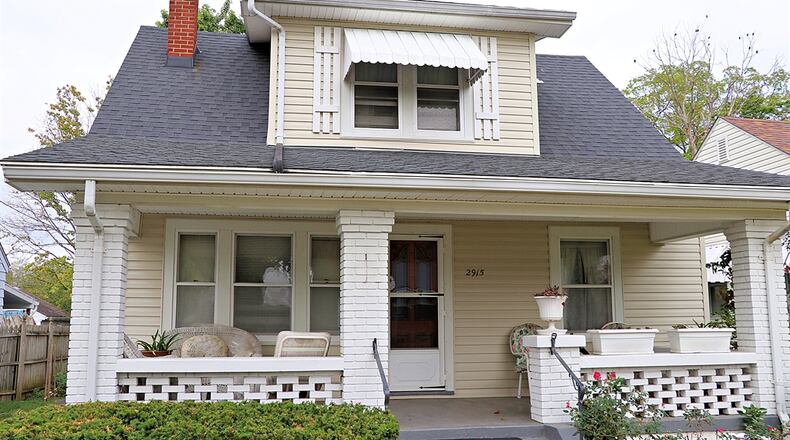Painted bricks stacked into an open weave create the railing of the covered front porch and aluminum awnings accent most of the windows.
Inside, one spacious room flows into another with the formal living room directly off the front porch. Two square windows flank the decorative brick fireplace with a wood mantel. An arched threshold leads into the formal living room with a box window and a walk-in closet. Beautiful oak banister and railings accent the staircase to the upper level and a nook entry leads to the first-floor bedroom wing with a nearby full bathroom. The bedroom has a deep single-door closet and two windows, one of which looks out over the front porch. The full bathroom has a tub/shower with ceramic-tile surround, a pedestal sink and vinyl flooring.
Off the dining room is access to the spacious kitchen with adjoining breakfast room. The kitchen design allows for plenty of work space and a nice dining area to allow for a little flexibility of the formal dining room. Along one wall of the kitchen is a long countertop with a double sink below a window. White cabinetry fills the same wall space and nearby refrigerator nook. An arched threshold opens into the breakfast room which has two windows that look out over the deep back yard.
A backdoor entry has a pantry closet nook, access to the kitchen and the stairwell to the full basement. The basement has the laundry hook-ups with wash tub. The washer and dryer are included with the sale of the home. The former coal bin room allows for storage or workshop space. A full bathroom has a single-sink vanity and a large cinder-block, step-down shower.
A third bathroom and second bedroom are on the second level. The bedroom has a sitting room and a deep, single-door closet. The full bathroom is across the hallway and has a tub and single-sink vanity. There is also a door that opens to the unfinished walk-up attic.
FACTS
Price: $209,900
Open house: 2-4 p.m. Oct. 6
More info: Bill LeValley, LeValley Realty Inc.; 937-216-6351, levalleyrealty.com
About the Author


