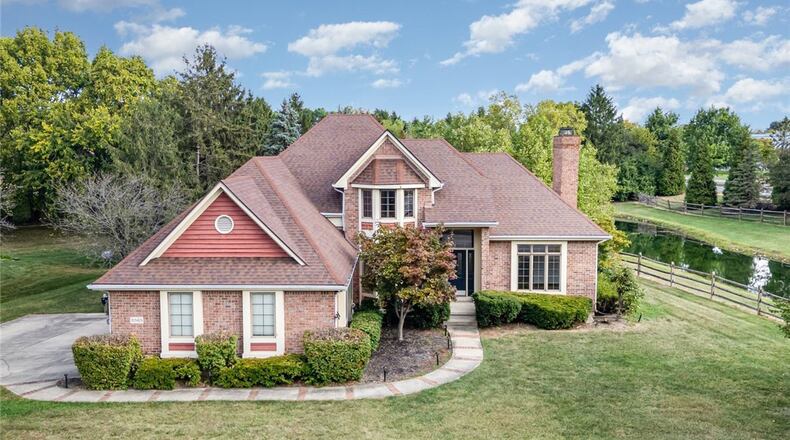Inside, the two-story foyer has hardwood flooring, a decorative chandelier and a guest closet. To the right is the formal living room, closed off by French doors. It has hardwood flooring, chair rail and crown molding and an additional set of French doors opening to the family room.
To the left is the formal dining room. It has hardwood flooring, a decorative chandelier, chair rail and crown molding and a bay window.
The family room has a wet bar, hardwood flooring, crown molding and a ceiling fan. There is a brick gas fireplace at one end with wood mantel.
The eat-in kitchen is open to the family room and had hardwood floors, recessed lighting and a decorative chandelier over the breakfast nook. There are wood cabinets, granite countertops and a tile backsplash. Appliances include a professional gas range and stainless vent hood, dishwasher, French door refrigerator and microwave. There is a pantry and an exterior door leading out to the patio. The laundry room is across the hall and has tile flooring, wood cabinets and a utility sink.
The primary bedroom suite has a tray ceiling, ceiling fan and hardwood flooring. The ensuite bathroom has a walk-in tile shower, and an additional shower with glass doors, and a pedestal sink. It has a skylight and walk in closet.
A wood staircase off the foyer leads to the second floor and three bedrooms and a shared full bathroom. All bedrooms have neutral carpeting and ceiling fans. One has a bay window. The bathroom has a double wood vanity with solid surface top, a bathtub and walk in shower. There is a linen closet in the hallway.
Carpeted steps lead down to the nearly finished basement. There is a game room with ceiling lights and neutral carpeting, a half bathroom with tile floor and a wood vanity. There is a sauna in the unfinished part of the basement with a glass door and plenty of storage in the unfinished part of the basement.
The back of the home is fully fenced and has a concrete patio. There is a newer hot tub with wall mounted television included in the sale.
Updates include a HVAC (2021), water heater (2016), rain dial sprinkler system, EV charger, smart thermostat and sump pump.
MORE DETAILS
Price: $549,000
Contact: Jon Gudorf, Irongate Inc., Realtors, 937-991-4241, jon.gudorf@irongaterealtors.com
About the Author





