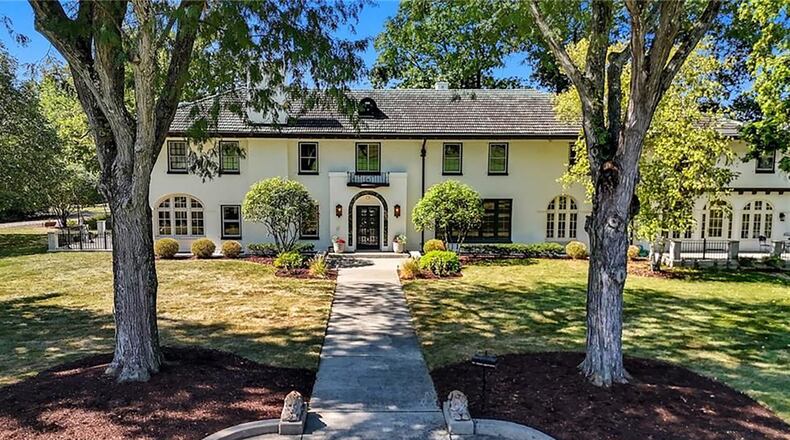To the left is the living room. It has hardwood floors, tray ceiling and two ceiling lights. There are two sets of French doors opening into the sunroom. There is a fireplace with glass doors at one end and two windows with seats. On the other end is a library set off from the living room with metal railings. It has hardwood floors, a tray ceiling, decorative ceiling light and built in bookcases along one wall.
The sunroom off the living room has tile flooring, a wood beamed ceiling, decorative chandeliers, and an exterior door opening to a patio. There is also a decorative fountain in this room.
To the right of the foyer is the dining room. It has hardwood floors, crown molding and a decorative chandelier.
The updated and professionally designed kitchen is at the rear of the home and features hardwood flooring, recessed lighting and a decorative chandelier. Chef’s quality appliances include a gas range, dishwasher and refrigerator both behind matching white panels. There are two sinks and granite countertops with a tile backsplash. The breakfast nook has hardwood floors, a decorative chandelier and built in cabinets. The home’s elevator has an entry door in the breakfast nook.
Off the kitchen is a butler’s pantry with built in hutch and bar with cabinets and a sink. There is also a beverage cooler land a newly installed dumb waiter. There is also a laundry room on this floor with hardwood floors and an additional sitting room and sunroom.
The sitting room has two sets of French doors. One opens to the dining room and the other to second sunroom at the front of the house. It has tile floors, a wall of windows overlooking the golf course and a decorative chandelier. The exterior door in this room opens to a concrete patio and there is a decorative fountain.
There is also a half bathroom at the end of the foyer near the back entry. It features a new designer sink and fixtures.
There are two bedrooms on the main floor and a full bathroom. The bedrooms have hardwood floors and ceiling lights. The remodeled bathroom has tile flooring, a wood vanity and a walk-in shower.
Wood stairs off the entry lead to the second floor. There is a wood beamed ceiling over the landing and a decorative window with a transom. This floor has six bedrooms, including the primary bedroom suite. It has hardwood floors, crown molding and two decorative chandeliers.
The ensuite bathroom has tile flooring, a walk-in shower with glass walls and a door and a wood vanity with two sinks.
Additional bedrooms on this floor all have hardwood floors, crown molding and ceiling lights. One bedroom at the opposite end of the house has an ensuite bathroom and fireplace. There are built ins on either side of the fireplace, and the ensuite bathroom has tile flooring, a tub/shower combination, crown molding and a decorative chandelier.
There are also built in closets and a wall hung sink. There is an additional full bathroom on this floor with tile flooring, a shower and a wall hung sink.
Off the foyer are wood steps behind a wrought iron gate leading to the finished basement. It has a “log cabin” room and recreation room with mahogany wood paneling, built in bookcases and bench seat.
There is a stone fireplace in the log cabin room, wood beams on the ceiling and tile flooring. The basement also has a laundry area, unfinished storage and utility rooms and a bathroom with a shower and tile flooring.
The basement has access to the garage, and the elevator goes from the basement to the upper floors.
The backyard features an Adirondack house with a woodburning stone fireplace and stone walls. There is an outbuilding that provides three additional indoor parking spaces. Updates include air conditioning units, a repoured courtyard walls surrounding the garage entry, and patios on the northeast and south side of the house.
MORE DETAILS
Price: $2,200,000
Contact: Jeannie Glennon & Felix McGinnis, Coldwell Banker Heritage, jeanneglennon@gmail.com, 937-409-7021
About the Author






