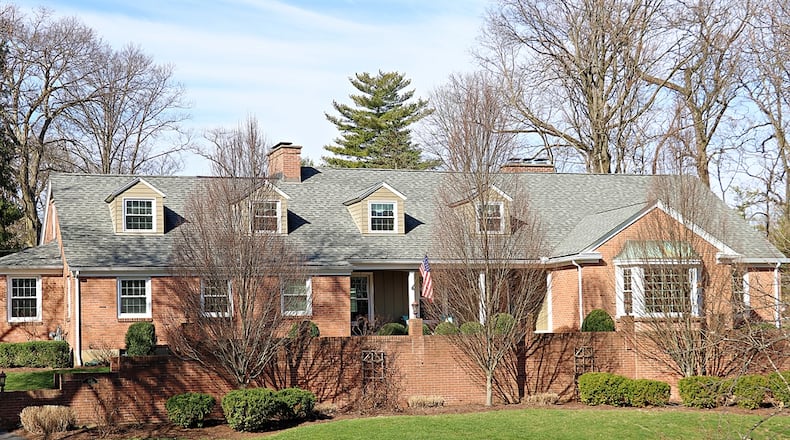Situated upon a 1-acre hill surrounded by trees, a retreat oasis features an inviting front porch and redesigned courtyard patio.
Listed for $899,000 by Irongate Inc. Realtors, the two-story home at 235 Acorn Drive has about 5,301 square feet of living space including finished space within the basement.
Formal entry opens into a foyer hallway with rough-cut, wood-beam accents and matching luxury wood flooring. The wood beams accent the ceiling with formal living room where a picture window looks out over the backyard patio. A painted brick fireplace has a brick hearth and matching wood-beam mantel. Similar wood beams stretch across the dining room ceiling and blend into the crown molding. A bay window fills the room with natural light and two oversized glass-panel doors allow for privacy from the foyer hallway.
At the end of the hallway, the space opens into the remodeled kitchen and breakfast room. A glass door opens out to a wrap-around side patio that overlooks the tree-lined lawn. A small buffet counter is tucked within a corner and there is a nearby charging station.
Cabinetry continues along one wall and wraps around appliances. There is a window above a sink and hanging cabinets have glass-panel doors. Cambria quartz counters offer plenty of work and preparation space. There is a gas cooktop and double-wall ovens. Another wall is filled with pantry cabinets with roll-out shelves. And island has an extended counter to allow seating for two as well as additional storage and workspace.
Accessible from the kitchen and the foyer hallway is the L-shaped family room that wraps around a brick gas fireplace with a double hearth and artwork nook. There are two furniture nooks and two picture windows.
At the opposite end of the foyer hallway is the main bedroom suite with a nearby study that has a built-in bookcase and cabinets. The bedroom has a wall of built-in cabinets, shelves and drawers that wrap around windows to create two separate window seats. Cabinet doors have decorative mirrors and separate double doors open into a walk-in closet with built-in organizers.
Across the hallway are two separate bathrooms. One bath includes a walk-in steam shower with multiple shower heads and the other has a jetted tub with an extended make-up desk and dressing area.
Four bedrooms and three bathrooms are located upstairs. The formal staircase is just off the living room and leads to a hallway filled with large dormer window nooks that create sitting areas or study spaces. One bedroom has an angled ceiling and dormer windows nooks as well as walk-in attic access. The bedroom has a private bath with step-in shower. A similar bedroom on the opposite side of the hallway has a two double-door closet and a private bath with a tub/shower and single-sink vanity with extra counter. There are two other bedrooms and a full bath off the hallway.
A back staircase leads to a first-floor laundry room and ends within the kitchen. A door from the foyer hallway opens into a hidden staircase that leads down to the basement. The stairs divide to the unfinished half, which has a second laundry area and built-in cabinets and desk for a hobby area.
A recreation room has a checker-tile floor and provides access to a game room and the family room, which includes walls of media storage and cabinetry as well as a wet bar tucked within one corner. The room is set up to be a media room and there is a brick gas fireplace.
An enclosed breezeway with wet bar leads from the kitchen out to the courtyard patio and to the indoor swimming pool house. The pool house has a cathedral ceiling and five sets of double patio doors that open out to the courtyard. Paver bricks surround the in-ground saltwater heated pool. Off the pool deck is a dressing area, a shower, a sauna room and a half bath with pedestal sink.
The pool house opens out to the courtyard with water feature and trellis frame entry that leads out to the paved driveway and two-car garage.
OAKWOOD
Price: $899,000
No Open House
Directions: Far Hills Avenue to east on Patterson Road, left on Hathaway, house last on the right. Or Patterson Road to Acorn Drive
Highlights: About 5,301 sq. ft., 5 bedrooms, 6 full baths, 2 half baths, 3 gas fireplaces, updated kitchen, first-floor main bedroom suite, study, built-ins, wood beam ceilings, dormer window nooks, finished basement, 2 staircases, 2 laundry areas, enclosed breezeway, 2 wet bars, indoor salt-water swimming pool, sauna room, changing area, bathroom, courtyard patio, water feature, 2-car garage, side patio, 1-acre lot, security system
For more information:
Frank Gilland
Irongate Inc. Realtors
937-313-4910





