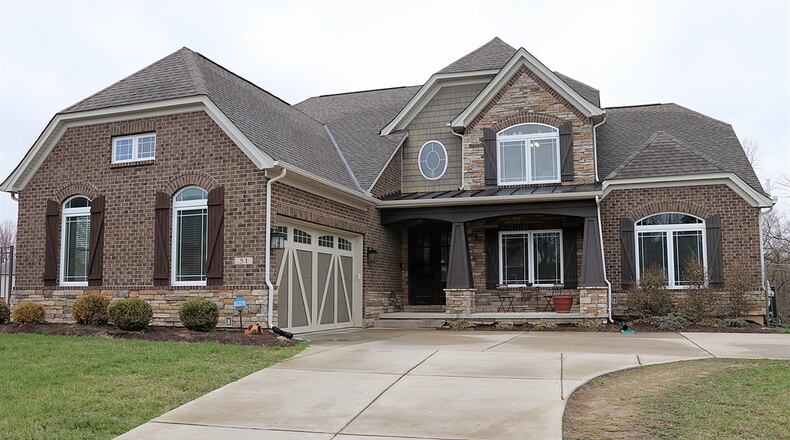Architecturally appealing with an open floor plan, this two-story home features beautiful woodwork, arched thresholds, stunning split staircase and pallidum-like windows.
Listed for $619,900 by RE/MAX Alliance Realty, the brick-stone-and-cedar home at 51 Ruppert Court has about 5,084 square feet of living space — including the walk-out lower level. Built in 2015, the house sits on a tree-lined, acre lot within a cul-de-sac within the Harpland Estates neighborhood of Franklin.
Extra concrete parking or a large front patio extends across the front of the property and provides access to the oversized two-car garage and the covered front porch. Triangular columns sit upon stone platforms and arched crossbeams frame the arched double-door entry.
Once inside, the arched thresholds lead from the two-story foyer into the formal living and dining rooms to the right and the great room straight ahead. Wood flooring fills the foyer and flows into the formal areas as well as wraps around the open staircase to the kitchen. Both the living room and dining rooms have crown molding and overhead light fixtures. The dining room has an arched window that mirrors the arched interior design.
A stack-stone, gas fireplace with stone hearth and wood-beam mantel is surrounded by windows, including three arched windows above as the great room has a two-story ceiling. Opposite the fireplace, the open staircase has rich stained-wood banisters and railings that ascend to a landing where there is a lighted artwork nook. The staircase divides to lead to a loft family room or study and to a catwalk over the foyer that leads to bedrooms and a bathroom. Three upstairs bedrooms and a full bath are off the catwalk hallway. All three bedrooms have double-door closets while the bath has a double-sink vanity and fiberglass tub/shower. The loft has a double-door closet and a picture window with arched window above.
Double-arched thresholds lead from the great room into the combined kitchen and breakfast room. An angled island has a sink and dishwasher plus an extended granite counter to allow bar seating for up to six. The island divides the kitchen from the breakfast room, which has four windows and a double-glass door that opens out to a wooden balcony deck.
The L-shaped kitchen has antique-white cabinetry that wraps around stainless-steel appliances, including a glass cooktop and double-wall ovens. Subway tile complements the cabinetry with the granite counters. There is a double-door pantry closet and access to the formal dining room to complete the circular floor plan.
A short hallway off the great room leads to the main bedroom, which has a wood-pallet accent wall and two rear-facing windows. A door opens into the private bathroom, which features an oval soak tub and a walk-in shower with glass doors. Both the shower and the tub are surrounded by ceramic-tile accents that match the bathroom flooring. There is an elevated double-sink vanity, a separate toilet room and a large walk-in closet.
Across the hallway from the main bedroom is the laundry room, which has access to the oversized two-car garage. There is also a half bathroom with single-sink vanity on the main level.
The open staircase wraps down to the walk-out basement, which has been finished into a recreation room, media room and wet bar area and a lower counter within the bar area.
Sliding barn doors open to reveal patio doors that walkout to a small concrete patio and fenced backyard. The custom bronze aluminum fence surrounds the entire backyard and was installed in 2021. There is a 6-foot gate and a 12-foot gate.
Back inside, the basement has a stained concrete floor and support columns that divide the space into the living space. Tucked back along one wall is a wet bar complete with hanging cabinetry above a counter. There is a wine cooler and a large appliance nook. A separate counter offers bar seating for four and a lower prep counter within the bar area. Near the bar area is an access to a full bathroom with tub/shower and single-sink vanity.
There are two unfinished spaces, one of which could be made into another bedroom. The other has the home’s mechanical systems — including a tank-less water heater installed in 2021, a water softener new in 2020 and the gas forced-air furnace.
FRANKLIN
Price: $619,900
No Open House
Directions: From I-75, west on state Route 73, right on Deardof Road, left on Ruppert Court
Highlights: About 5,084 sq. ft., 4 bedrooms, 3 full baths, 1 half bath, gas fireplace, first-floor main bedroom, volume ceilings, wood-laminate flooring, loft, finished walk-out basement, wet bar, media room, 2 unfinished rooms, balcony deck, oversized garage, 1.07-acre lot, bronze aluminum fence 2021, furnace 2020, tank-less water heater 2021, water softener 2020, oversized two-car garage, cul-de-sac
For more information:
Connie Dooley
RE/MAX Alliance Realty
937-430-2282
Website: https://conniedooley.remax.com/
About the Author






