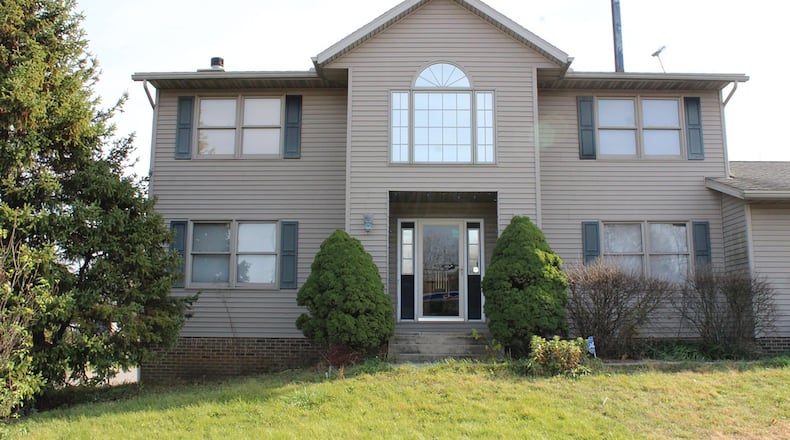A concrete driveway leads to the side entry two-car garage. There is a concrete walk that leads to the front door, concrete steps and covered entry. The front door is flanked by double sidelights and is covered by a storm door.
The two-story split foyer entry has hardwood flooring and to the left is a living room with neutral carpeting. To the right of the entry is a formal dining room with neutral carpeting and a decorative chandelier. There is a coat closet off the entryway, and it is open to the kitchen and family room. The dining room is also open to the kitchen.
The family room has a woodburning fireplace and vinyl tile flooring. It is completely open to the kitchen and breakfast area with French doors leading to the back yard. This area has luxury vinyl tile, and the breakfast area has a chandelier. The kitchen has stainless appliances, including a dishwasher, range, microwave and side-by-side refrigerator. It has solid surface counters and a pantry. There is a half bath off the kitchen and a first-floor laundry area with wood cabinets.
Since this home is currently being used as a business, it has three office spaces with extra storage. Two offices have vinyl tile flooring and ceiling lighting. The other has neutral low-pile carpeting.
The staircase to the upper floor is off the entry and leads to the three bedrooms. The master has an ensuite bathroom, walk-in closet, neutral carpet and a ceiling fan. The master bath has a double vanity, walk-in shower and garden tub. There is chair rail molding, a tile backsplash above the vanity and vinyl tile flooring.
The second and third bedrooms have neutral carpet and double closets with wood sliding doors. There is a full bath off the hall with tub/shower combination, single vanity and mirrored medicine cabinet.
French doors off the great room lead to the wood deck that spans most of the rear of the house. Steps lead down to the backyard. There is a full, partially finished basement with carpet and additional storage and office space. There is also a storage shed next to the attached two-car garage and office with exterior door and bay window.
Facts:
2500 Springfield Jamestown Road, Springfield, Ohio 45502
Three bedrooms, two- and one-half bathrooms
3,007 square feet
.64-acre lot
Price: $299,900
Directions: South Limestone to Springfield Jamestown Road
Highlights: Former model home with three offices off the kitchen and an additional office off the garage, three parcels, three upstairs bedrooms, master with ensuite bath, kitchen with pantry, stainless appliances and breakfast area, woodburning fireplace in family room, side-entry two-car garage with openers, office access next to garage, storage shed and partially finished basement.
For more details
Taylor Sowards Laughlin
937-536-4258
Coldwell Banker Heritage
About the Author


