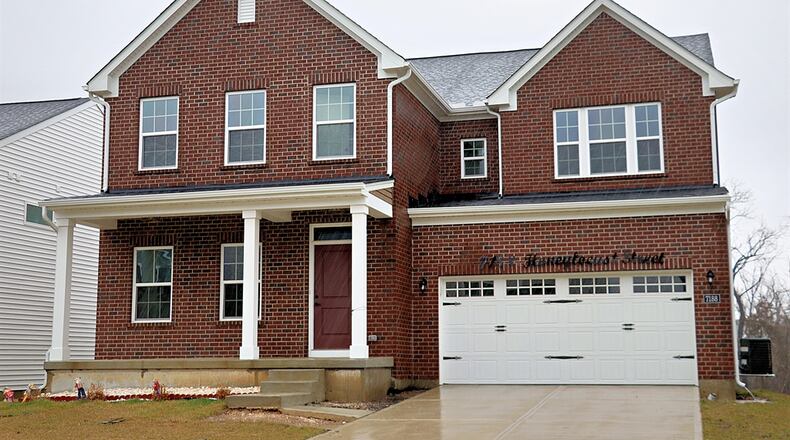Built in 2022 and ready for some personal touches, this two-story home has a flexible floor plan with space for just about every need.
Listed for $530,000 by Cutler Real Estate, the brick-and-vinyl home at 7188 Honeylocust St. has about 4,446 square feet of living space, including a walk-out lower level. Located within the Carriage Trails subdivision, the house is on a cul-de-sac with a nearby common area. There is a covered front porch and small concrete backyard patio. Construction details include high ceilings, additional lighting, wood-laminate flooring, upgraded cabinetry, and granite counters.
Formal entry opens into a foyer hallway that leads to a flexible nook room designed for a dining room but could be a study or sitting area. The hallway ends within an open great room, dining and kitchen space filled with natural light through several windows and sliding-glass patio doors. A large island with extended counter and single sink offers breakfast bar seating up to six and provides preparation space for the kitchen. Additional granite counters surround appliance nooks and provide space for a coffee station and baking nook. Appliances included are a dishwasher and range with stainless-steel hood-vent. A breakfast room is tucked off the kitchen and is large enough for formal dining. Patio doors currently are safe-guarded.
A hallway from the kitchen leads to a mudroom area where there is a walk-in pantry closet, a coat closet and interior access to the two-car attached garage. The garage has wood-vinyl flooring and has a standard two-car overhead door plus a retractable plexi-glass door with separate screen-door entrance to allow the garage to transition into an outdoor kitchen and entertainment space. Along the back wall of the garage is a set of cabinetry with a stainless-steel sink, microwave and appliance nook. Counters complement the cabinetry and additional electric is available.
Completing the first floor, a bedroom and full bathroom are located off the entry foyer. Accessible from the hallway and the bedroom, the bathroom has walk-in shower, single-sink vanity and ceramic-tile flooring. The bedroom has a walk-in closet and two front-facing windows.
A crystal chandelier hangs above the semi-open staircase, which leads from the great room up to a loft family room. Dark railings and banisters complement the white spindles that accent the stairwell, and a window lights the landing and provides additional natural light to the loft.
To the left off the staircase is the main bedroom with two walk-in closets and a private bathroom. The bath has an extended counter with a make-up desk space below a window and between two elevated vanities with single sinks. There is a fiberglass walk-in shower with sliding-glass doors, separate toilet room and a linen closet.
Across the loft is another bedroom with a private bathroom. The bedroom has a walk-in closet, and the bath features a tub/shower and single sink vanity.
Two other bedrooms have walk-in closets, and a guest bath has a tub/shower and double-sink vanity. Finishing out the second level, a laundry room has hanging cabinetry and ceramic-tile flooring.
A door from the great room opens into the hidden stairwell to the lower level, which has been finished into a divided recreation room with space for play and space for media. Sliding patio doors open out to a small concrete patio and the backyard.
A hallway from the recreation room leads to a possible sixth bedroom as the room has an above-grade daylight window and large closet. Across the hallway from the room is a full bathroom with a walk-in shower and single-sink vanity.
There is a utility room with the home’s mechanical systems, a semi-finished bonus room that leads to a second room that could be a workshop, hobby area or storage.
BETHEL TWP.
Price: $530,000
No Open House
Directions: Route 201 (Old Troy Pike) or Route 202 (Brandt Pike) to Shull Road, north on Trowbridge Way, right on Honeylocust Street
Highlights: About 4,446 sq. ft., 6 bedrooms, 5 full bathrooms, open floor plan, wood vinyl flooring, neutral carpeting, loft family room, second-floor laundry room, finished walk-out basement, media room, summer kitchen, two-car garage, storage shed, cul-de-sac, builder warranties, homeowners’ association, Huber Heights city services, Tipp City address, Bethel schools
For more information:
Tami Holmes
Cutler Real Estate
937-620-5979
Website: www.Tami-Holmes.com
About the Author




