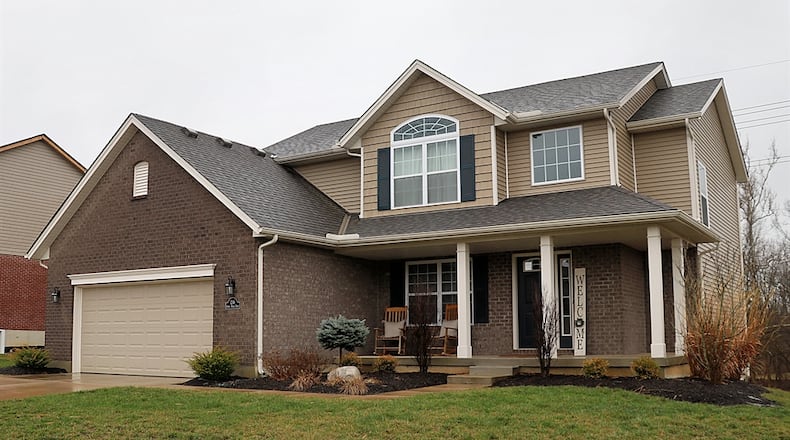An open-concept floor plan allows for living space flexibility on the main level and the finished basement adds to the possibility of this four-bedroom, two-story home located within the Heincke Woods neighborhood of Miamisburg.
Listed for $395,000 by Berkshire Hathaway HomeServices Professional Realty, the brick-and-vinyl home at 1246 Sierra Ridge Drive has about 2,284 square feet of living space, plus the finished basement. Built in 2019, the house sits at the top of a hill with white-vinyl, corral fencing accenting the backyard that has no rear neighbors. A covered front porch wraps around to allow outdoor space overlooking an open common area next door. A concrete driveway leads up to a two-car garage and a balcony wooden deck extends off the back of the house and has steps that lead to the backyard.
Formal entry opens from the front porch into a two-story foyer with an open staircase that wraps to the second-floor hallway. Wood rails and banisters are complemented by wrought-iron spindles, and a large window filters in natural light with the staircase landing and loft-like hallway. Hand-carved hardwood flooring fills the foyer and sliding doors open into a large guest closet. An open threshold flows into a flexible space that is currently set up as a study but traditionally has been designed as a dining room with front-facing windows and access to the kitchen. The foyer hallway ends within the great room to complete a circular floor plan.
Neutral carpeting offsets the great room from the kitchen and dining room. A gas fireplace with fluted wood mantel and marble hearth is flanked by two windows and is the centerpiece to the great room.
The kitchen and breakfast area have hardwood flooring that complements the cabinetry. The dining area has an extended bump-out with oversized sliding, patio doors and tall narrow windows that create a sunny nook. The patio doors open out to the wooden balcony deck.
An island with extended counter offers seating for up to four and storage and preparation space within the kitchen area. Two walls of cabinetry and counters create the L-shaped kitchen design, providing plenty of space. A window is above the sink and appliances include a range, microwave, dishwasher and refrigerator.
A short hallway off the kitchen provides access to a separate laundry room, a half bathroom and interior access to the two-car garage. There is a pantry closet off the dining area.
Four bedrooms and two full bathrooms are located upstairs. The main bedroom is at the end of the hallway and is large enough for a sitting area. The private bathroom has a walk-in closet, a walk-in shower with glass doors, a separate soak tub and a double-sink vanity.
The other three bedrooms have sliding-door closets and overhead lights. The guest bath features a fiberglass tub/shower and single-sink vanity.
A door off the foyer hallway opens to the hidden stairwell to the basement. The basement has been finished into an additional 780 square feet of living space that includes a wet bar, dining area, play nook, media area and a half bath. Luxury wood-vinyl flooring fills the entire finished space. Two storage closets flank the media wall.
Along another wall is an eight-seat wrap-around peninsula bar with an extended counter and hanging light fixtures above. Behind the bar is storage and access to a large sink. There is a large appliance nook and additional electric outlets within the support columns. Dining or pub space is just off the end of the bar area. There is a storage closet and a separate utility room. A half bathroom is conveniently located off the media room within the play place nook.
MIAMISBURG
Price: $395,000
Open House: March 12, 2 – 4 p.m.
Directions: Route 725 west of I-75 to north on Heincke Road to left on Blanche Drive to left on Sierra Ridge Drive
Highlights: About 2,284 sq. ft., 4 bedrooms, 2 full bathrooms, 2 half baths, gas fireplace, hardwood floors, flex-space room, finished basement, wet bar, media room, storage, wooden deck, 2-car garage, semi-fenced yard
For more information:
Tobias and Maura Schmitt
Berkshire Hathaway HomeServices Professional Realty
937-554-6198
Website: www.FineLivingRealtors.com
About the Author



