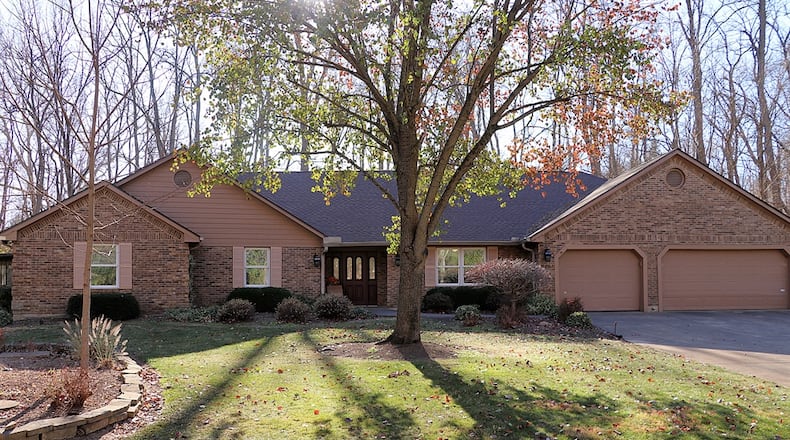Passing through a grand electronic gateway leads to a 3.52-acre secluded property with woods, creek and tailored lawn that surrounds an expansive custom-built brick ranch. Mature trees accent natural hills that surround the property and the creek bends around garden beds, stone-accented tree islands and a backyard lawn.
Listed for $399,900 by Coldwell Banker Heritage, the brick ranch at 9110 Meeker Road in Butler Twp. has about 3,573 square feet of living space. The drive curves up to the three-car garage and the front yard features gardens, shade trees and a large storage shed with electric service.
Recent updates include a new roof and neutral carpeting throughout, both of which were installed in 2022. The heating and cooling system was replaced in 2017 and the hot water tank was new in 2020.
Formal entry opens through a leaded-glass door with matching side-lights into a large foyer with hardwood flooring. Double doors to the right open into a flexible room, which could be a library, living room or possible bedroom as there is a walk-in closet. The mechanical closet is also accessible from this room.
Straight off the foyer is the great room that has a vaulted ceiling with arched window nook. The arched window is above a bank of windows that have a built-in window seat and cabinetry beneath. A glass door flanks the windows and opens to a covered patio and the backyard. Tucked off to one corner is a brick wood-burning fireplace with raised hearth and wood-beam mantel. Matching brick accents a wall near the transition into the spacious kitchen.
A peninsula breakfast bar counter divides the kitchen from the great room. The kitchen has brick wall accents with appliance and counter space nooks. A window is above the sink and an island offers seating and storage. Granite counters allow for a planning area and coffee station. There is a cooktop with spice cabinets tucked nearby, double wall ovens with a media nook above, a refrigerator with planning area, a dishwasher and trash compactor. There are two separate doors that open into pantry closets and the island counter extends to allow for two seats as well as offer storage and workspace.
Off the kitchen, a hallway leads to a half bathroom, a side entry, double-door laundry closet, two storage closets and interior access into the three-car garage. The heated garage is divided by an open ladder to the attic opening. An elevated storage area has a built-in garden counter and there are two separate storage closets.
A hallway from the foyer allows for a circular end that allows for spoke entry into three bedrooms and a full bathroom. The main bedroom has a cathedral ceiling and a brick wood-burning fireplace with raised hearth and wood-beam mantel. The bedroom has access to a walk-in closet, an adjoining office or guest bedroom, a private bathroom and a sunroom. Tucked off the side of the house, the sunroom has carpeting, screen and windows, a brick accented wall, ceiling paddle fan, a pet door, and access to a paver-brick patio with additional electrical service for a hot tub and is surrounded by a wooden privacy fence.
The private bathroom has an extended marble counter and double sinks. There are two mirrored medicine cabinets and additional accent lighting. A glass-door opens into a walk-in shower with ceramic-tile surround and there is a separate toilet room. Marble flooring fills the bathroom and double, sliding mirror-doors open into a large linen closet.
A single door from the bedroom opens into a bonus room, which is currently set up as an office. This room is also accessible from the great room. The room could be a guest suite as it has its own private full bathroom with step-in shower and single-sink vanity.
A third full bathroom is at the end of the hallway and is accented with a stained-glass octagonal window. The bath has a long counter with single sink and cabinetry and a soak tub surrounded by ceramic tile.
The other two bedrooms are located at the front of the house and have front-facing windows. Both bedrooms have ceiling paddle fans with light fixtures and single-door step-in closets.
BUTLER TWP.
Price: $399,900
No Open House
Directions: South Dixie Drive to west on Little York Road, to right on Meeker Road or North Main Street to Heathcliff to left on Meeker Road, past Little York Road on the right side of road through gated driveway
Highlights: About 3,573 sq. ft., 4 bedrooms, 3 full bathrooms, 1 half baths, 2 wood-burning fireplaces, vaulted ceilings, granite counters, built-ins, study, sunroom, covered patio, paver-brick sun porch, heated 3-car garage, storage shed with electric, gated driveway, HVAC 2017, roof 2022, well and septic system, 3.52 acres with creek and woods
For more information
Marge Miller
Coldwell Banker Heritage
(937) 241-3652
No Website
About the Author




