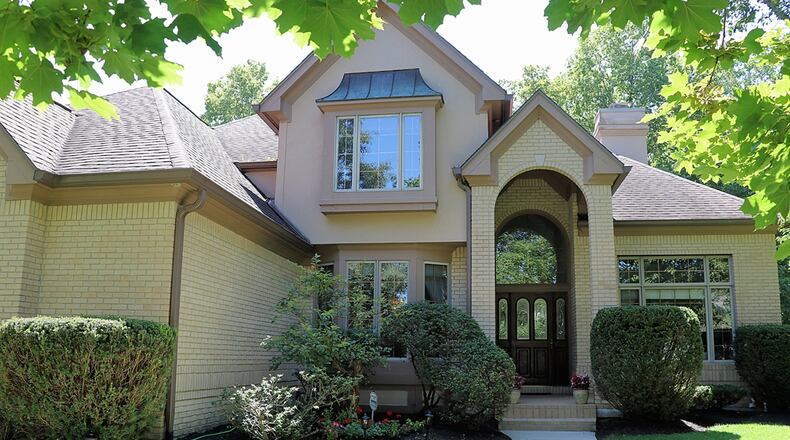Former builder’s model home has all the extras with custom amenities that include built-ins, hardwood flooring, detailed tray ceilings, a first-floor primary bedroom suite and walk-out lower level with flexible living options.
Listed for $539,000 by Irongate Inc. Realtors, the brick-and-stucco, two-story home at 2576 Briggs Road has about 4,073 square feet of living space with high ceilings. The property has a three-car garage with a double-car overhead door and a 10-foot recreation vehicle overhead door. There is extra parking pad, and a concrete walk wraps around to the two-story front entry with an arched palladium window above the front door with matching arched leaded glass windows and sidelights.
Oak hardwood flooring branches off the ceramic-tile flooring into the formal living room and dining rooms that are to the left and right of the foyer. A spindled railing accents the formal staircase to the second level.
The living room has a dual-sided fireplace with marble surround and hearth. There is an artwork nook above and the fluted wood mantel complements the wood crown molding and wood-trimmed thresholds.
The dining room has a bay bump-out and a furniture nook. A crystal chandelier hangs from the middle of the double-tray ceiling that has a faux marble design.
At the end of the foyer is the great room with a 10-foot ceiling. The other side of the living room fireplace is shared by the great room, which has a brick surround and raised brick hearth. A wood-beam mantel matches the built-in bookcase and media nook that flank the fireplace. Tucked into another corner near the breakfast room is a wet bar with cabinetry that includes bottle and glass racks as well as hanging cabinets. A picture window looks out over the tree-lined backyard.
Hardwood flooring fills the great room and flows into the kitchen and breakfast room. An oak ceiling is above the bay-like breakfast area and a planning desk has hanging cabinets above. Oak cabinetry wraps around the kitchen area and an island offers additional storage and workspace. A window is above the double sink and there is a corner pantry closet. Appliances include wall ovens, a Jenn-Air cooktop and grill, which is part of a Dryvit faux fireplace with ceramic-tile accents and a hidden hood vent. A door off the breakfast room leads out to the semi-private wooden balcony deck.
A hallway off the kitchen leads back to the formal dining room, a half bathroom, the laundry room, the interior access to the heated garage and a back staircase to the second level.
The first-floor primary bedroom has a tray ceiling with crown molding and matching oak hardwood flooring. The primary bathroom has a double-sink vanity, whirlpool tub below a bay window, a step-in shower with glass door, a walk-in closet and private toilet room. The bedroom is near the back staircase to the second level.
Three bedrooms and two full bathrooms are located upstairs. One bedroom is an ensuite with a full bath with tub/shower and single-sink vanity. The other two bedrooms share a Jack-and-Jill divided bath with a double-sink vanity and tub/shower. All three bedrooms have double-door closets.
A door off the central hallway opens to the lower-level stairwell. The stairwell opens into a wide hallway that leads to a combined recreation room and family room. Double patio doors open off the recreation room out to the backyard patio. There are four daylight windows within the two rooms and light-colored paneled walls complement the neutral carpeting. The family room has built-in display cases that surround a window, and canister lights add to the natural light.
Off the hallway, a bonus room has three bi-fold closet doors that open into deep closet space. This room has been used as an office or hobby area. A fourth full bathroom was added in 2022, which includes a corner shower and single-sink vanity. Unfinished space offers plenty of storage or possible exercise room space and has access to the home’s mechanical systems.
CENTERVILLE
Price: $539,000
No Open House
Directions: I-675 to east on Wilmington Pike to south of Briggs Road
Highlights: About 4,073 sq. ft., 4 bedrooms, 4 full baths, 1 half bath, dual-sided wood-burning fireplace, oak floors, built-ins, tray ceilings, wet bar, first-floor primary bedroom, walk-out lower level, recreation room, family room, central vacuum, appliances, 3-car garage with 10-foot overhead door, wooden deck, patio, irrigation system, dimensional roof shingles, security system, homeowners’ association
For more information:
Bonnie Joly
Irongate Inc. Realtors
937-231-1160
Website: www.BonnieJoly.com
About the Author



