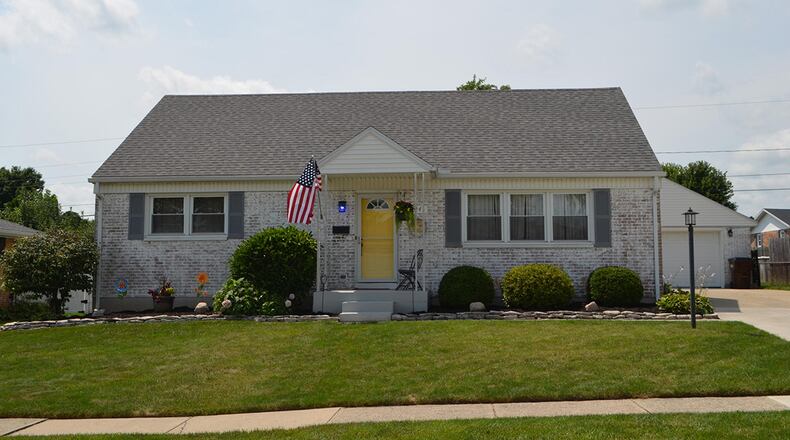This updated, whitewashed brick Cape Cod-style home, located in Northridge, has three bedrooms and is located in the Northeastern Local School District. The home was originally built in 1971 and has 1,665 square feet, including a partially finished basement.
A double-wide concrete drive leads to a detached, two-car garage with opener. There is a walkway from the driveway to the covered front entry.
To the right of the entry is a living room with newer neutral carpeting and triple windows with window coverings. A surround-sound system stays with the home.
At the back of the home on the first level are the kitchen and dining area. The kitchen has been updated with soft-close cherry cabinets, granite countertops and stainless-steel appliances, including range, microwave, refrigerator and dishwasher. There is a glass-tile backsplash and an exterior door leading to the back of the home.
Newer lighting fixtures include a decorative chandelier over the island, recessed and track lighting and a tile floor.
The eat-in area features a built-in coffee/wine bar with doors and a drawer. There is also a decorative lighting fixture on the ceiling, and the tile floor extends to this area.
Down a short hall is the main bedroom with wood flooring, a ceiling fan and dual, walk-in closets. The ensuite bath has an updated vanity, tile flooring, a walk-in shower with rainfall head and spa fixture and glass doors. Tile surrounds a jacuzzi tub.
A second full bathroom rounds out the first floor. The bathroom has ceramic-tile flooring, a vanity and medicine cabinet with lights, and tub/shower combination. The first-floor doors have all been updated to six-panel oak.
The second floor includes two additional bedrooms, both with walk in closets. They both have carpeting and window coverings as well as slanted ceilings.
The basement is finished and includes a recreation room with tile flooring and a play area. There is a decorative, corner fireplace and ceiling light in this room. Another room in the basement is currently being used as an office but could be a fourth bedroom. The unfinished section includes laundry area and storage with an additional unfinished room.
A Florida room surrounded by glass windows is off the kitchen. This room has indoor/outdoor carpeting and a storm door that leads to the paver patio. A door leading to the detached garage is connected to the patio. The backyard also has a firepit.
The furnace and central air were new in 2021, roof in 2015, kitchen in 2013, carpet in 2015 and main suite’s bath in 2011.
5243 Stoneridge Drive, Springfield
Price: $239,900
Directions: Moorefield Road to Ridgewood Road E to Stoneridge Drive.
Highlights: 3 bedrooms and 2 full baths, about 1,665 square feet, .21-acre lot, hardwood floors and tile, newer carpet, living room with surround-sound system, newer stainless-steel appliances in kitchen, new solid-oak six-panel doors, dual walk-in closets in main suite, detached 2-car garage with opener, Florida room with indoor/outdoor carpeting.
For more details
Christie Worley
Real Estate II, Inc.
937-284-3450
About the Author

