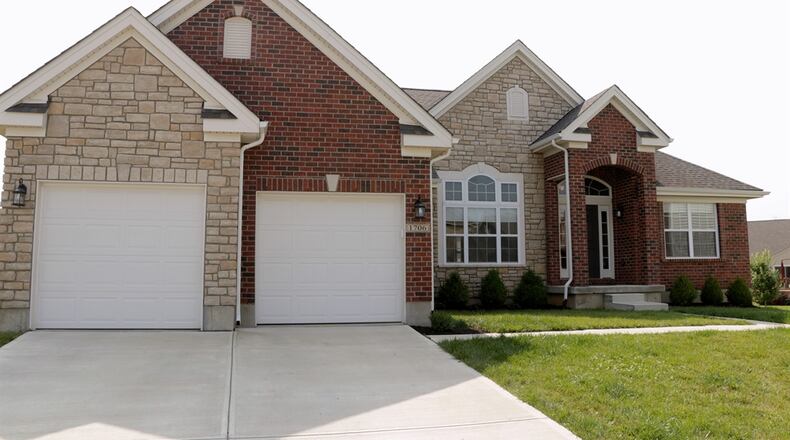An open split floor plan with built-in extras offers a versatile living space in this brick-and-vinyl ranch located within The Bluffs at Trebein subdivision of Fairborn.
Sitting on an open one-third acre lot at the end of a cul-de-sac, the ranch has a two-car garage, covered front entry and a composite deck with storage underneath. Built in 2017, the house at 1706 Sunset Canyon Circle is listed for $369,900 by RE/MAX Home Base and has about 2,175 square feet of living space upon a full unfinished basement.
Formal entry opens into a foyer with 11-foot vaulted ceiling that extends into the great room. Custom oak flooring fills the foyer and continues into the adjoining dining room which has an arched window. The arched window is complimented by arched walkways into and out of the dining room, hallways and kitchen.
Straight off the foyer is the great room which has a stone gas fireplace with raised hearth and stone mantel. Media outlets are built above the mantel and windows flank the fireplace. Carpeting fills the great room separating the adjoined space from the kitchen and breakfast room. An island with an extended table-like countertop allowing for seating up to four divides the kitchen from the great room. On the kitchen side of the island, the island has a built-in double sink, dishwasher and storage. Complimenting white cabinetry fills the kitchen and surrounds stainless-steel appliances that include wall ovens, a microwave, cooktop and refrigerator. There is a coffee station and a pantry cabinet with pull-out shelves. Off the kitchen is a breakfast room surrounded by windows and sliding patio doors open out to the balcony composite deck with steps that lead down to the open back yard. Under the deck is built-in storage access.
A short hallway from the foyer leads to the main bedroom wing with access to the garage, the laundry room and ends at the bedroom suite. Through double doors, the bathroom features an elevated double-sink vanity, a walk-in shower with ceramic-tile surround, a bench seat, glass door accents and a frosted window, a toilet room and a walk-in, corner closet.
Two bedrooms and a full bath are located off a short hallway accessible from the great room. Both bedrooms have sliding-door closets. The bath has a tub/shower and single-sink vanity.
A door opens to the hidden stairwell to the basement off the kitchen. The stairwell has a window for additional light and wraps down to the full unfinished basement. The basement has two daylight windows and three above-grade window wells. The basement is also plumbed for a possible bathroom. There is extra insulation padding on the walls and the exposed floor joists allow for possible high ceilings within the basement if finished.
FAIRBORN
Price: $369,900
No Open House
Directions: East on Dayton Yellow Springs Road, left on Trebein to Sagecrest (The Bluffs of Trebein), right on Brehm, left on Standing Rock, right on Sunset Canyon Circle
Highlights: About 2,175 sq. ft., 3 bedrooms, 2 full baths, split floor plan, gas fireplace, volume ceilings, hardwood floors, granite countertops, unfinished basement, 2-car garage, cul-de-sac, home owners association
For more information:
Jan Miller
RE/MAX Home Base
(937) 477-4710
Web site: www.janandmary.com
About the Author

