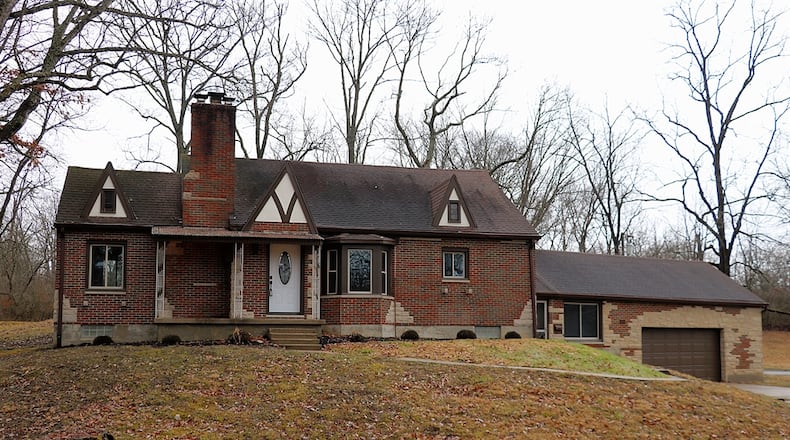Nestled within a hillside surrounded by trees and open spaces, this brick cottage has been transformed with a redesigned floor plan — including an updated kitchen and bathrooms.
Listed for $489,900 by Irongate Inc. Realtors, the brick home at 8956 Adams Road has about 2,468 square feet of living space with flexible rooms and unfinished storage options.
Sitting among a clearing at the end of a circular paved driveway, the 6-acre property in Bath Twp. has a tree-lined rolling lawn with a winding creek. The driveway curves at the formal front entry, ends at an attached two-car garage and wraps around through a gate to an additional two-vehicle attached garage and workshop.
Formal entry opens from an awning-covered front porch through a leaded-glass front door into a small foyer with guest closet. The entry foyer opens into a grand hearth room with wide plank, luxury vinyl texture wood flooring. Crown molding complements the window trim and canister lights were added to enhance the hanging light fixture. The wood-burning fireplace has a stone surround with dark granite hearth and glass-door enclosure. Two artwork niches with open shelves flank a picture window with view of the woods.
Off the hearth room a bay window allows for a quaint breakfast nook as the extended counter off the peninsula allows for seating for two. Green shaker hanging cabinets complement the lower light maple cabinets within the kitchen. A pantry cabinet surrounds the refrigerator nook, and open shelves are above the coffee station with subway tile backsplash. A double sink is below a window and appliances include a range, dishwasher, microwave and refrigerator.
A door off the kitchen leads to a stair well that provides access to an enclosed breezeway and continues down to the basement. The breezeway has front- and back-entry doors, a cathedral ceiling, picture windows, wood vinyl flooring and shiplap walls. Access to the standard two-car garage is from the breezeway. The garage has glass-block windows.
The staircase ends within a semi-finished transition space within the basement where a door opens into a finished family room. A wood-burning fireplace has stone and brick surround plus a wood mantel. The room has glass-block windows and there is a closet.
Double doors open into a second, semi-finished space where there is plenty of storage and possible laundry options. This space connects to the oversized garage with workshop space, high ceilings for recreational equipment storage.
Back on the main level, a hallway from the kitchen leads to two bedrooms and two full bathrooms. The main bedroom has an elevated dressing area and a private full bathroom with tub/shower and single-sink vanity. Across the hallway, the guest bath has a vanity with two farmhouse sinks, a stand-alone soak tub beneath a window and a walk-in shower with ceramic-tile surround. The guest bedroom has access to a small balcony patio with steps that lead down to the breezeway and a large closet.
At the end of the hallway is a great room with a cathedral ceiling with bead-board and cedar beams. A ceiling fan with light fixture is at the peak and helps with the isolating climate control air-conditioning wall unit. Seven picture windows give the room a sunroom effect and oversized sliding patio doors open out to the backyard.
The central hallway also has a built-in linen and pantry closet. Double doors open to the first-floor laundry nook. A single door opens to a hidden staircase that leads to the finished second floor. The space has neutral carpeting, furniture nooks and is divided by two closets and an enclosed half bathroom. A partial wall wraps around the stairwell, dividing the space into a sitting area or play room.
BATH TWP.
Price: $489,900
No Open House
Directions: state Route 4 to west on Adams Road
Highlights: About 2,468 sq. ft., 3 bedrooms, 2 full bathrooms, 1 half bath, 2 wood-burning fireplaces, cathedral ceiling, updated kitchen, updated bathrooms, first-floor laundry, bonus room, enclosed breeze way, great room, basement, workshop, oil forced-air heat, central air conditioning, city water, septic system, 2 two-vehicle attached garage, storage shed, circular driveway, 6 acres, creek, woods
For more information
Rhonda Chambal
Irongate Inc. Realtors
(937) 776-8432
Website: www.RhondaChambal.com
About the Author






