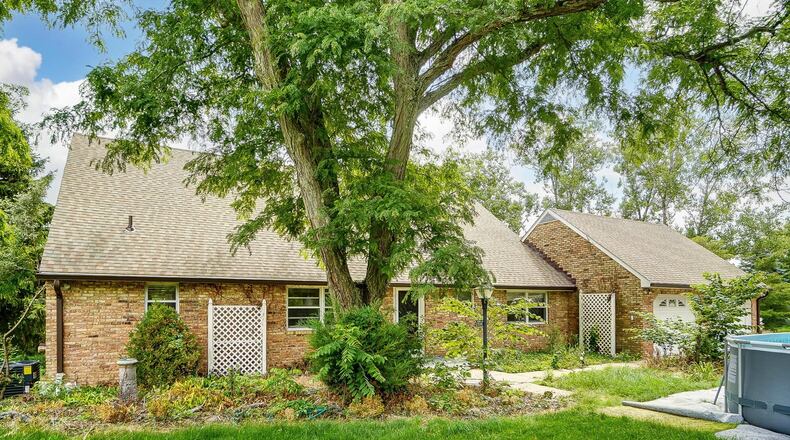Inside, the entry has newer luxury vinyl flooring and a ceiling light. The flooring extends throughout the main living area, which includes a great room with ceiling fan and recessed lighting, woodburning fireplace with glass doors and oversized brick hearth and an exterior door leading to the covered rear porch.
There is a breakfast area with a decorative chandelier that is open to the kitchen. The kitchen has hardwood flooring, solid surface counters, recessed lighting and a double pantry closet. Stainless appliances include a French-door refrigerator, range, microwave and dishwasher.
The first-floor primary suite has neutral carpet and is connected to the great room. There is a ceiling fan and woodburning fireplace with glass doors and brick surround and hearth. Walk through two double closets to the primary bathroom suite. It has luxury vinyl tile flooring, an oversized bathtub, walk-in shower with glass door and vanity with double-door cabinet. There is tile halfway up the bathroom walls.
Off the kitchen is an additional room that could be used as an oversized walk-in pantry or bedroom. It has luxury vinyl flooring and a double closet.
The hall bath on the first level has luxury vinyl flooring, tile halfway up the walls, a walk-in shower with a glass door and updated vanity. Off the same hallway is a third bedroom, currently used as a home office, with luxury vinyl tile and a ceiling fan.
There is a covered, glass-enclosed porch area across the entire first level of the house with luxury vinyl flooring and ceiling lights. Sliding glass doors overlook the wooded backyard.
Carpeted steps lead to the second finished level with an additional three bedrooms and a full bath. All bedrooms have neutral carpet and ceiling fans; and the full bath has double vanities, a walk-in shower with glass doors and luxury vinyl flooring.
The finished basement is accessed by carpeted stairs off the upstairs entry and hall. The neutral carpet extends throughout the finished lower-level space. There is a family room with a woodburning fireplace with stove insert and brick hearth and surround and a wood mantel. This room also has recessed and ceiling lights. There is an exterior door leading to the rear covered patio. The lower level also has an additional bedroom with neutral carpet and an attached bath. It has double closets and ceiling lights. The bathroom has tile flooring, a walk-in shower with glass doors and an updated vanity.
The walk-out basement has a covered patio that also overlooks the wooded backyard. The property also includes a yard barn. There is currently an above-ground pool in the front yard as well.
Facts:
2900 Fox Hollow Road Springfield, OH 45502
Six bedrooms, four bathrooms
2,570 square feet
1.5-acre lot
Price: $399,900
Directions: Route 41 West, Right on Fox Hollow
Highlights: Newer flooring throughout, three woodburning fireplaces, finished walkout lower level, six full bedrooms with full bathrooms on every level, updated stainless kitchen appliances, first-floor primary bedroom with ensuite bath, above-ground pool and yard barn, glassed-in upper-level balcony across entire rear of home, half-story finished attic area with additional bedrooms and a bathroom, oversized wooded lot.
For more details:
Maurice M. Carpenter
Gallery Homes Real Estate, LLC
614-623-8268
About the Author


