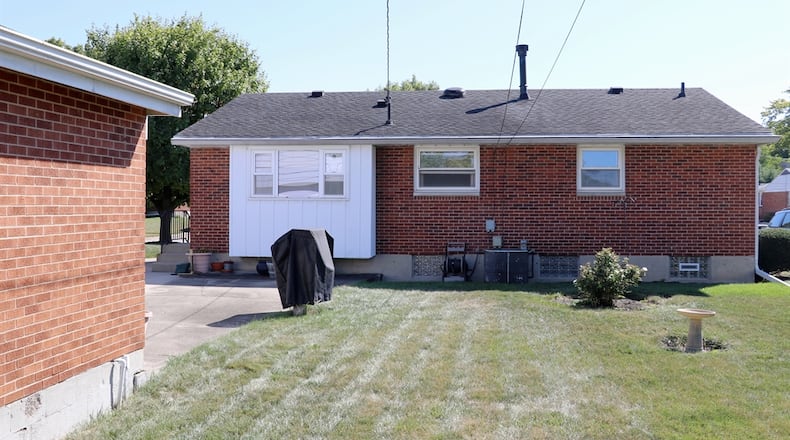A full semi-finished basement adds to the living space possibilities of this three-bedroom ranch.
Listed for $170,000 by eXp Realtors, the brick ranch at 5271 Logan Avenue has about 1,100 square feet of living space plus the basement. Located along a secluded dead-end street, the property has a deep backyard with a concrete driveway and patio that provides access to the two-car detached garage. Next to the patio is a gas grill and, at the back of the backyard, is a fenced garden. The property also has a sprinkler system.
A covered front porch opens into a lower entry pad of the formal living room. The entry pad has a double-sliding door coat closet and wrought-iron railing that wraps around the entry pad well. Two steps up lead into the living room, which has a picture window. All the windows throughout are vinyl.
A hallway from the living room leads to the bedroom wing where three bedrooms and a full bathroom are located. One bedroom is located at the front corner while the two larger rooms are located at the back of the house. The guest bath features a tub/shower with ceramic-tile surround, a single-sink, mirrored medicine cabinet and a linen cabinet.
The largest bedroom has access to the kitchen and breakfast nook. The bedroom was converted into a dining area with a hanging light fixture, but there is a large sliding-door closet. The threshold from the bedroom to the kitchen area had a pocket door, which could still be tucked into the wall space. A single door could easily add privacy to convert the room back into a private bedroom.
Accessible from the living room, the kitchen is galley style with cabinets and counters along two walls and surrounding the double sink and appliances. At the end of the kitchen is a quaint breakfast room with a window that looks out over the backyard. A side entry has a couple of steps down to the driveway and patio.
Another door off the breakfast room opens to the semi-open stairwell to the basement, which has been finished into a spacious recreation room. Wood paneled walls and ceiling tiles create the recreation room space. Tucked near the stairwell is a peninsula counter bar that offers seating for up to four and along the back wall is additional counter space and storage. A large appliance nook is under the stairwell. There is a walk-in, cedar-lined closet off the recreation room and there are glass-block windows.
A full bathroom has a step-in shower and single-sink vanity plus linen storage nook.
A separate room that is unfinished has the laundry service hook-ups, room for a workbench, storage space and the home’s mechanical systems, which include gas forced-air furnace and central air conditioning.
RIVERSIDE
Price: $170,000
Open House: Oct. 1, 2 – 4 p.m.
Directions: Woodman Drive to Eastman Avenue to Logan Avenue or Spinning Road to Eastman Avenue to Logan Avenue
Highlights: About 1,100 sq. ft., 3 bedrooms, 2 full baths, galley kitchen, breakfast nook, full basement, recreation room, cedar closet, vinyl windows, 2-car detached garage, patio driveway, sprinkler system, gas grill, fenced garden, dead-end street
For more information:
Alice Kompar
eXp Realtors
937-344-5535
Website: www.SuperAliceRE.com
About the Author


