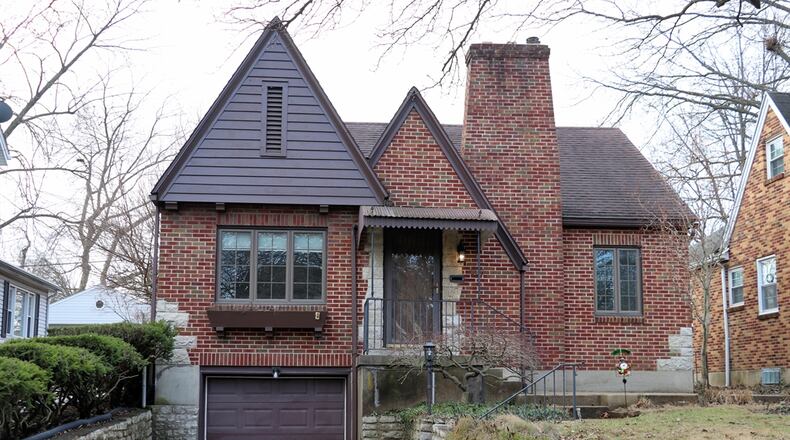Renovated Cape Cod home has an added upstairs bathroom and a finished bonus room with egress window that allows for more flexible living space options.
Listed for $269,987 by Berkshire Hathaway Home Services Professional Realty, the brick-and-stone Cape Cod at 226 Wonderly Ave. has about 1,210 square feet of living space plus the basement bonus room. The house is located within the heart of Oakwood, just a couple of blocks from the shopping district and the neighborhood park
Recent interior renovations were completed with a redesign of the kitchen, updated main-level bathroom and added upstairs bathroom and laminate wood-plank flooring and carpeting. A large wooden deck with pergola is currently having an upgrade with some boards being replaced; and once the weather breaks, the deck and pergola will be stained to match. The house has a one-car garage with concrete driveway, and there is a front concrete patio with walkway that wraps around to the fenced backyard.
Formal entry opens from the covered entry stoop into an entry foyer with guest closet and mail slot. Hardwood flooring fills the entry and continues into the living room. The oak hardwood flooring has been refinished within the living room. A decorative fireplace has a beautiful stone-and-brick surround with stone mantel. Windows at the front and side fill the living room with plenty of natural light.
Divided by flooring treatment, the dining room is open to the living room and has large French doors that open out to the oversized rear deck. The gray wood-laminate flooring fills the dining room and continues into the redesigned adjoining kitchen. A window is above the double sink, and mosaic-glass tile backsplash covers the walls between the gray cabinetry and granite counters. Along the same wall, the counters and cabinetry surround updated stainless-steel dishwasher, range and microwave. Additional built-in cabinets provide a pantry next to the refrigerator nook.
Access to the basement is from the kitchen. The landing has a side-entry door and continues down to the semi-finished basement. Half the basement has been finished into a flexible living space with a large egress window, media nook, canister lighting and wood-laminate flooring. Across a hallway is the unfinished utility room with glass-block windows, a wash tub, laundry hook-ups, laundry chute, storage nook and hot water tank.
Interior access to the garage is at the end of the basement hallway. The oversized one-car garage has a storage nook and, at the back, is a large storage room or workshop.
Two bedrooms and a full bathroom are located off a short hallway from the living room on the main level. Both bedrooms mirror each other in size and closet space. The bathroom has a tub/shower with vented glass-block window and ceramic-tile surround. The vanity has an extended sink bowl, and there is a matching mirror medicine cabinet and updated light fixture.
A door off the dining room opens to the hidden staircase to the upstairs bedroom suite. A partial wall wraps around the stairwell to open the space and a skylight is above the staircase for added natural light. The angled ceiling has overhead lighting. A door opens into the updated bathroom. The walk-in shower has a ceramic-tile surround and glass-door. A skylight is above the pedestal sink and there is a nearby built-in medicine cabinet. Past the shower is a walk-in closet with built-in shelves and additional cabinet storage.
OAKWOOD
Price: $269,987
Open House: Jan. 15, 12 — 2 p.m.
Directions: state Route 48 (Main Street) to Wonderly Avenue, cross street is Shafor Boulevard
Highlights: About 1,210 sq. ft., 3 bedrooms, 2 full bathrooms, decorative fireplace, hardwood floors, updated carpeting, updated bathrooms, updated kitchen, dining room, living room, bonus room in basement, egress window, glass-block windows, oversized 1-car garage, workshop, large wooden deck, fenced backyard
For more information
Susan Piersall-Hanes
Berkshire Hathaway Home Services Professional Realty
937-672-5146
Website: www.bhhspro.com




