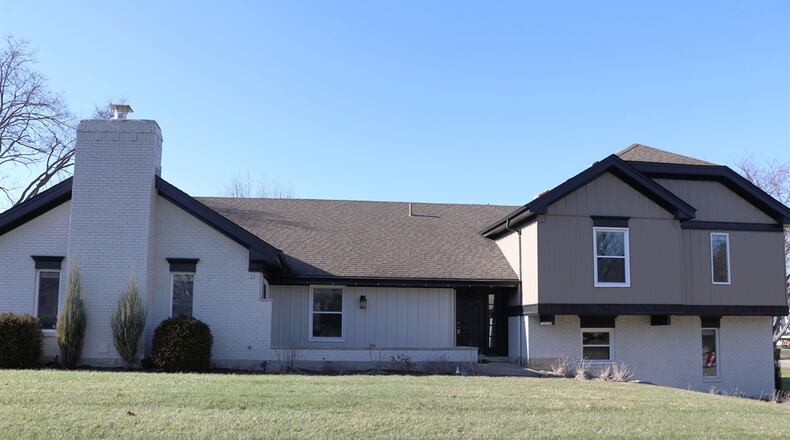A renovated tri-level has an expansive main level and flexible lower level with four bedrooms; and it’s located in an established neighborhood of Washington Twp.
Listed for $430,000 by Sibcy Cline Realtors, the brick-and-vinyl home at 1101 Agate Trail has about 3,092 square feet of living space. Sitting on a corner, on a near half-acre lot, the property has a concrete driveway that leads up to a side-entry, three-car garage. There are two backyard patios and a courtyard-like front patio near the formal front entry.
Inside, the home has wood-plank vinyl flooring throughout the main social areas, updated wooden staircases to each level, updated light fixtures with added lighting, and neutral colors and paint. All four bathrooms have been updated and the kitchen has granite counters and stainless-steel appliances.
A formal entry opens into the foyer with a door that opens to the lower-level stairwell. The open staircase to the bedroom level is near the foyer. Straight off the foyer is the combined living room and dining room, which create a large formal area. Oversized sliding patio doors fill both rooms with natural light and open to the upper backyard patio. The dining room branches off the living room and has access to the gourmet kitchen.
Additional canister lighting is within the tray ceiling of the kitchen, which features white cabinetry and dark granite counters. The counters wrap around to create a peninsula breakfast bar setting, and there is a large stainless-steel sink. The kitchen comes equipped with a stainless-steel range, microwave, dishwasher and refrigerator. A quaint breakfast room has a pantry closet, front-facing window and ceiling paddle fan. From the breakfast room, interior access to the garage is available and a door opens into a grand family room.
Rough-cut wood beams cross the ceiling of the family room and match the wood-beam mantel of the brick wood-burning fireplace. The fireplace, which has a raised brick hearth, is flanked by two windows and large sliding patio doors provide additional natural lighting. The patio doors open to the semi-courtyard front patio. A half bath is conveniently located just off the foyer near the kitchen and breakfast room.
Downstairs, the hidden staircase ends in the recreation room or media room with two daylight windows and extra overhead lights. Wood-plank vinyl flooring fills the recreation room and continues into a spacious flexible room, which was used as an exercise room. Oversized patio doors open to the lower backyard patio. Bi-fold doors open into the utility room. Another door opens into a laundry room with hanging cabinets, a wash tub and a stainless-steel washer and dryer. A full bathroom is off the multipurpose room and has an updated single-sink vanity with granite counter, updated mirror and light fixture. The walk-in shower has ceramic-tile surround and updated glass-doors.
Four bedrooms and two full baths are located on the upper level. The primary bedroom has a large walk-in closet with built-in organizers. The updated divided bathroom has two separate single-sink vanities with matching mirrors and hanging light fixtures. The tray ceiling has a paddle fan. Vinyl-tile flooring fills the sink area and continues into the other half where there is a walk-in shower with sliding glass doors.
Two bedrooms have large sliding-door closets, and the smallest bedroom has a walk-in closet. All the bedrooms have ceiling paddle fans with light fixtures. The guest bath features a long vanity with solid-surface sink and counter and a fiberglass tub/shower.
WASHINGTON TWP.
Price: $430,000
No Open House
Directions: McEwen Road to west on Agate Trail, corner of Agate Trail and Penbrooke Trail
Highlights: About 3,092 sq. ft., 4 bedrooms, 3 full baths, 1 half bath, wood-burning fireplace, wood-plank vinyl flooring, updated kitchen, appliances, recreation room, updated bathrooms, whole-house fan, ceiling fans, two concrete patios, courtyard patio, 3-car garage, extra parking pad, corner half-acre lot
For more information:
Rob Hoffman
Sibcy Cline Realtors
937-545-2730
No website
About the Author



