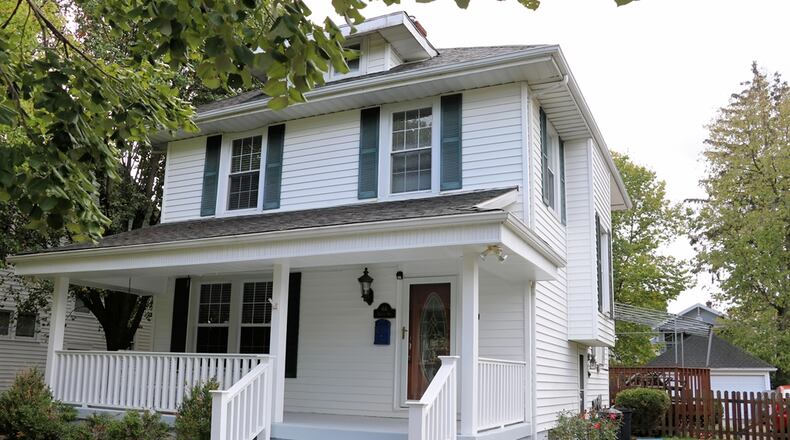The backyard is fenced and there are two wooden decks, one of which has cloth awning poles and steps to the large sun deck.
A paver walkway leads up to the front porch that extends past the formal front entry with plenty of space for a porch swing and furniture. From the driveway, a more casual entry opens into the mid-landing of the stairwell to the basement.
An oval leaded-glass door opens directly into the living room that has a built-in display cabinet and a deep double-door guest closet. Hardwood flooring fills the living room and continues into the formal dining room which has an updated hanging light fixture. A furniture nook has a built-in buffet with drawer and cabinets. The dark countertop compliments the white cabinetry and triple windows are above the counter. Sconce lights flank the buffet. A door opens off the dining room into a half bathroom with pedestal sink.
Accessible from the living room and dining room, the kitchen has three walls of cabinetry that surround appliances. A window is above the double sink and ceramic-tile creates a backsplash. Appliances include a cooktop, wall ovens and a dishwasher. There is a pantry cabinet and a beverage station near the access to the dining room. A built-in floating island below a window has storage and an extended countertop to allow for bar seating for two.
Through the kitchen and breakfast area, the family room is filled with natural light as arched windows flank the fireplace and double windows fill another wall. Sliding patio doors open out to the side deck that has access to the rear sun deck.
Off the living room, the staircase wraps around to the second floor where there are four bedrooms and two full bathrooms. At the end of the hallway, toward the back of the house is the primary bedroom with a cathedral ceiling with canister lights and a ceiling fan. Corner windows allow natural light and there are two separate double-door closets. The bathroom features a long double-sink vanity with a granite countertop and ceramic-tile flooring. There is a linen cabinet and a tub/shower.
The hall bathroom features a double-sink vanity with granite countertop and a walk-in shower with glass doors.
The three bedrooms have tongue-and-groove wall treatment, carpeting, ceiling paddle fans and deep single-door closets.
A hidden staircase from the hallway leads up to a semi-finished third floor bonus space. The finished room has window nooks and an angled ceiling. This flexible space could be a study, hobby or play room. A door opens into the unfinished walk-in attic.
Off the kitchen, a door opens to the basement stairwell and side entry. The basement has a semi-finished area, perfect for an exercise space. There are two separate storage rooms and the unfinished half has the laundry hook-ups and home mechanical systems. The basement has glass-block above-grade windows, including one of the storage rooms.
FACTS
Address: 66 Telford Ave., Oakwood
Price: $399,000
More info: Jill Aldineh, RE/MAX Victory and Affiliates; 937-303-1888
Website: www.jillteam.com
About the Author



