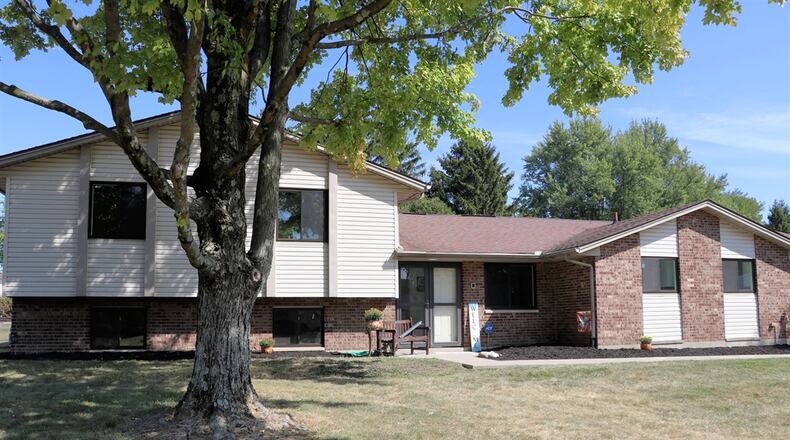Final touches were being made to the bathrooms and closets which include towel racks, mirrors and coat organizers as the renovations included updating all four bathrooms, the kitchen, lighting and flooring throughout.
Formal entry opens into the foyer hallway where a door opens to the stairwell to the lower level and the staircase to the upper level. Wood-plank vinyl flooring fills the hallway and wraps around into the sunken living room and nearby dining room. A cathedral ceiling peaks over the living room which has a picture window that looks out over the back yard.
The elevated walkway ends within the combined family room and kitchen area. Painted brick accents the wall that surrounds the fireplace within the family room. The brick design creates a clever hood mantel and there is a raised hearth. French doors open from the family room out to the enclosed patio which has two doors and several screened windows to allow four season use.
The kitchen is tucked off the family room under a tray ceiling at the front of the house. A window is above the sink and white cabinetry with complimenting granite countertops wraps around creating a U-shaped work space. Stainless-steel appliances include a range, microwave, dishwasher and refrigerator. The Ceramic-tile backsplash is in a herringbone design. Access to the garage is off the kitchen as is a short hallway that ends into the dining room.
Off the hallway is a half bathroom that passes through to a laundry room which has a wash tub and front window.
The lower level is one open space with room for a recreation area and media space. There are three daylight windows, updated lighting and painted paneled wall accents. Tucked off one corner is a half bathroom and there is a sump-pump closet and utility room.
Three bedrooms and two full bathrooms are located upstairs. The primary bedroom has a private bathroom with a walk-in shower, single-sink vanity and a walk-in closet. One of the other bedrooms has a walk-in closet while the third has a double sliding door closet and a double-door storage nook.
The guest bathroom features a tub/shower with extended fiberglass surround that reaches the ceiling, an extended vanity with a granite countertop and updated lighting.
MORE INFO
Price: $399,996
Open House: 1-3 p.m. Sept. 22
More info: Susan Piersall-Hanes, Berkshire Hathaway Home Professional Services, 937-672-5146 or 937-436-9494; bhhs.com/professional-realty-oh301/dayton/susan-piersall-hanes/cid-1071662
About the Author

