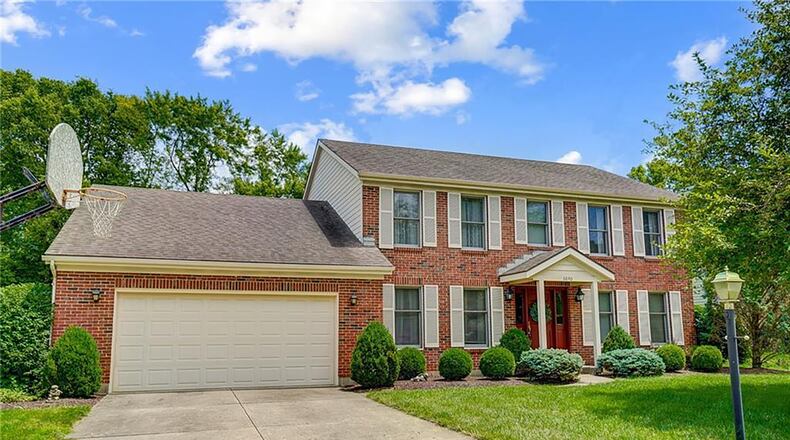The front door is flanked by double half sidelights. Inside, the entry has tile flooring, a decorative chandelier and is open to the formal living room on the right. The living room has a trey ceiling with wood molding, carpeting and window coverings. It is open to the formal dining room at the back of the home.
The dining room has a trey ceiling with wood molding and chair rail molding. It has carpeting and a decorative chandelier. The dining room opens to the kitchen.
The kitchen has solid surface countertops, vinyl tile flooring, tile backsplash, drop ceiling with wood molding and double sink. Appliances include a range, dishwasher, microwave, and side by side refrigerator. The kitchen has a planning desk, pantry and breakfast bar. There is a breakfast area with bay window, vinyl tile flooring and decorative light.
The sunken family room is separated from the breakfast area by a wood half railing. It has neutral carpeting, ceiling fan and woodburning brick fireplace with raised hearth and wood mantel. French doors lead to the sunroom, which overlooks the back yard.
The sunroom has a wood vaulted ceiling, ceiling fan, carpeting and windows on three sides with a door leading to the back yard deck.
There is a laundry room off the kitchen with wood cabinets, sink and shelving. The first floor also has a half bath with wood vanity and a home office with neutral carpeting.
A wood staircase with neutral carpet runner leads to the second level and four bedrooms. The primary suite has neutral carpeting, a ceiling fan, walk in closet and an ensuite bath. The bathroom has a double vanity, a jacuzzi tub and tiled shower.
There are three additional bedrooms with neutral carpeting. Two have ceiling lights and one has a ceiling fan. The full bath on the second level has vinyl flooring, a double vanity and a water closet with tub/shower combination.
Steps off the kitchen lead down to the finished basement. The main recreation room has recessed lighting, chair rail molding and a wood ceiling beam. Wood doors lead to additional storage in the unfinished area of the basement.
The rear of the home features a wood deck with railing and an open back yard with trees at back of the lot for privacy. The home also features a whole house generator, newer roof and new air conditioner.
FACTS
Location: 6840 Rosebud Way, Dayton
Size: 2,698 square feet on a .36-acre lot; Four bedrooms, two- and one-half baths
Price: $355,000
Highlights: Oversized four bedrooms, home office/study on main floor, primary suite on second level with ensuite bath, formal living and dining rooms, kitchen with breakfast bar and nook, sunken family room with woodburning fireplace with glass doors, laundry room and half bath on first level, partially finished basement with recreation room, sunroom off family room with three walls of windows, wood deck on back of house, two car attached garage with overhead storage, whole house generator.
More details: Debbie Moore, Coldwell Banker Heritage-Vandalia Office; 937-673-2862; debbiemoore@coldwellbanker.com
About the Author



