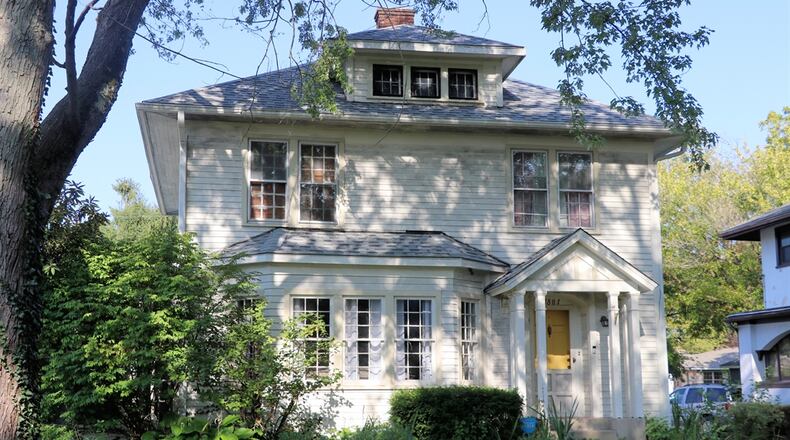Formal entry opens from the portico directly into the formal living room. An open staircase with hardwood steps and window-lighting at the landings ascends along the wall to the left. A coat closet is at the first landing and the second landing extends into the upstairs hallway.
A bay bump-out has five tall windows that fill the living room with natural light. The original hardwood floor brings character into the room and a beautiful, stone gas fireplace has a wood mantel and stone hearth. Next to the fireplace is an arched display nook with a built-in bookcase below.
French doors open off the living room as well as a second set from the adjoining dining room out to a side screen-enclosed porch. The porch has a tongue-and-groove ceiling with ceiling paddle fan and painted wood flooring. The space could be enclosed for four-season use as the porch runs the length of the house. A third set of doors opens from the porch directly out to the backyard stone patio and deep yard that is surrounded by a fence and includes the swimming pool. A gate opens to the side parking of the shared driveway near the one-car detached garage.
Back inside, the formal dining room has a picture window that looks out to the back yard and is easily accessible to the kitchen. The dining room has a hardwood floor in a picture frame design.
White Corian countertops with a hint of sparkle compliment the white cabinetry of the kitchen. Above the sink and flanking the window are leaded-glass panel cabinets. Countertops include a coffee station and a peninsula that allows for a couple of bar stools. Near the stove are nooks and nitches for spices and kitchen gadgets. A breakfast nook is a sunny space for morning coffee and has the refrigerator nook. Off the kitchen is a half bathroom with a pedestal sink and updated flooring to match the kitchen flooring.
Access to the basement is off the kitchen. A side entry from the driveway is at the landing. The stairs continue down to the unfinished basement where there is a designated laundry area, a possible second half bath with sink and plumbing available, amble storage and the mechanical room with a gas forced air furnace and central air conditioning.
Four bedrooms and a full bathroom are located on the second floor. The bathroom has a tub/shower with ceramic-tile surround and flooring. There is a built-in medicine cabinet above the single-sink vanity.
Three bedrooms have deep single-door closets while the fourth bedroom has built-in shelves and access to the walk-up unfinished attic.
FACTS
Price: $239,986
Open house: 1-3 p.m. Sept. 8
Directions: North Fountain to east on Englewood to left on Stratford Place
Highlights: About 1,531 sq. ft., 4 bedrooms, 1 full bath, 1 half bath, gas fireplace, hardwood floors, Corian countertops, breakfast nook, screen-enclosed porch, unfinished basement, walk-up attic access, one-car detached garage, shared driveway, above-ground swimming pool, fenced back yard
More info: Susan Piersall-Hanes, Berkshire Hathaway Home Professional Services; 937-672-5146 or 937-436-9494
Website: bhhs.com/professional-realty-oh301/dayton/susan-piersall-hanes/cid-1071662
About the Author



