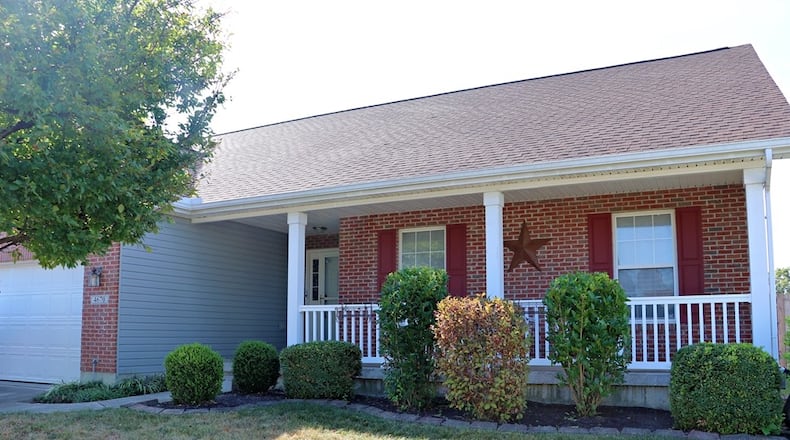Inside, the heart of the home is the combined kitchen and breakfast room with oak cabinetry and three-dimensional Formica countertops. A Kraus gourmet sink with extending faucet is below a window. Ceramic-tile has been added to create a backsplash that compliments the countertops and cabinetry. An island has an extended countertop for bar seating for two and additional storage and there is a coffee station near the breakfast room. The stove and microwave are less than a year old and the dishwasher was recently replaced. Sliding patio doors open from the breakfast room out to the pergola covered deck and private paver patio.
A pantry closet within the kitchen is near the laundry room which has a wash sink and IKEA cabinets for convenient storage and organization. The laundry room has a window and interior access to the two-car garage.
Two windows flank the gas fireplace within the great room as wood-laminate flooring fills the great room and continues down the hallway to the bedroom wing.
At the back of the home, the primary bedroom has a cathedral ceiling with remote-controlled ceiling fan. There is a walk-in closet with custom-built organizers and drawers. The private bathroom includes a walk-in shower with glass-doors, an oval soak tub below a picture window and a solid-surface sink and countertop upon an oak vanity with mirror and light bars above.
Two additional bedrooms are at the front of the home and mirror each other in design including a diagonal entry from the hallway and walk-in closets. The guest bath features a fiberglass tub/shower and single-sink vanity.
A door off the foyer opens into the stairwell to the semi-finished basement. The basement has been divided into a recreation room with rubber gym flooring, painted concrete walls and tongue-and-groove wood panel accents. There is a pet grooming tub.
A door opens from the recreation area into the unfinished half of the basement where the home’s mechanical systems are including a Culligan reverse osmosis system and hardwire system for a generator. There is space for storage or an exercise room plus storage nooks under the staircase.
FACTS
Price: $379,900
More info: Mandy Wilson, eXp Realty; 937-877-0835, themandywilson.com
About the Author

