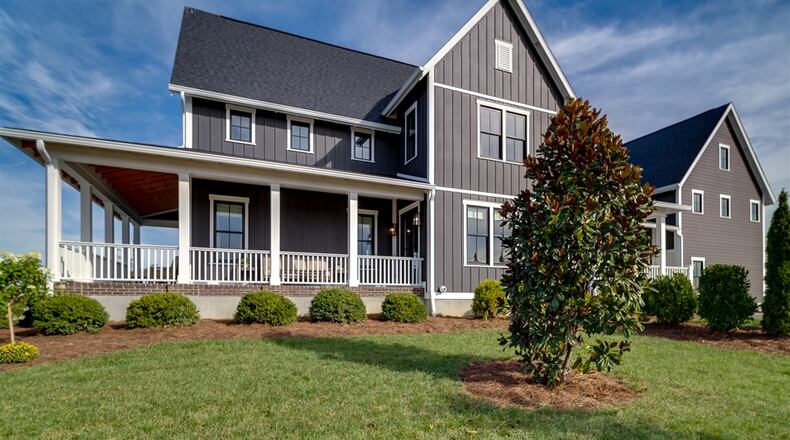Featured in the 2021 Homearama and one of the first homes built within Union Village of Warren County, the custom-built “Camden” by J&K Custom Homes features an open floor plan. There are spacious common areas on three levels.
Listed for $1,000,000 by Union Village Realty, the Hardi-plank two-story residence at 3701 Anderson St. has about 3,943 square feet of living space — including a finished lower level. The house is located in the Union Village planned community just outside Lebanon in Turtlecreek Twp. The community includes a central town square, smaller green spaces and pocket parks, sidewalks and alleyways, and a network of walkways that leads to a nearby county park and recreational lake.
Since the 2021 event, the community now features 29 single-family homes and 14 townhouses with large front porches and rear, alley-access garages. In addition to the many planned greenspaces and playgrounds, the neighborhood’s most recent addition is a spacious dog park and a new restaurant, Troni’s Italian Bistro, which will open in July in the Union Village Square that also has a bank, realty and senior center.
Built on a corner lot, the home’s design embraces the large porch concept with a wrap-around front porch and a covered side porch with access to a semi-private patio with a fire pit and pet lawn. The two-car garage, which is accessible from the side porch, has an unfinished, 600-square-foot second floor with a volume ceiling and a dozen windows. The garage and loft bonus room was designed for potential finishing with plumbing and elevator options.
Inside the main residence, the design allows for an open-concept floor plan under volume ceilings on all three levels and secluded bedrooms, all with private bathroom access — and a fifth bedroom option within unfinished space of the lower level.
The formal entry opens into the living room with a gas fireplace surrounded by quartz. A wide semi-open staircase leads up to the second-floor loft bonus room where three bedrooms and two full bathrooms are located. Two bedrooms share a full divided bath behind pocket doors, while the other bedroom has an en suite bathroom with walk-in shower.
Back on the main level, the living room transitions into the combined kitchen and designated formal dining area. French doors open from the dining room out to the wrap-around porch. A 7-foot island offers seating for up to eight along the extended granite counter and has hidden storage cabinets as well as a deep sink. White cabinetry fills a wall around windows and appliances that include a Bosch gas range, dishwasher and microwave. There is a pantry closet and a pantry cabinet next to the refrigerator nook. Hardwood flooring flows throughout the main level; and crown molding accents the 10-foot ceilings.
Off the dining room, a mudroom has a built-in locker nook and cubby storage. A door opens to the side covered porch and fenced side yard. Continuing off the mud room is a half bath, a separate laundry room behind a pocket door, and access to the first-floor primary bedroom suite. Double doors open off the bedroom into the bathroom, which has a walk-in, ceramic-tile surround shower; a double-sink vanity; a free-standing soak tub below a window; and a walk-in closet with a built-in dresser, cabinets and storage.
Off the kitchen, a wide semi-open staircase leads to the lower level, which has been finished into a media room and recreation room. Brick accents the wall space above the wet bar area, which has a granite counter, beverage cooler and cabinetry. Another brick-accented wall highlights a dry sitting bar space with a granite counter and stool seating. A large egress window fills the recreation room with natural light; and a tray ceiling is above the billiard area.
A hallway from the recreation room leads to a full bathroom with a walk-in shower. A door opens to unfinished space, which could be a fifth bedroom but is currently set up as an exercise area. Another door opens to unfinished storage and the home’s mechanical systems.
TURTLECREEK TWP.
Price: $1,000,000
House: June 9, 1 to 3 p.m.
Directions: State Route 741 to Union Village, east on Anderson Street, corner of Anderson and Bailey Street
Highlights: About 3,943 sq. ft., 4 bedrooms, 4 full baths, half bath, gas fireplace, soap-stone counters, wet bar, wood floors, 9-foot ceilings, first-floor primary bedroom, lower-level media room, egress window, wrap-around porch, side covered porch, fenced yard, gravel patio with fire pit, 2-car garage, unfinished bonus room, homeowners’ association
For more information:
David Watkins
Union Village Realty
312-848-1967
Website: UnionVillageOhio.com
About the Author





