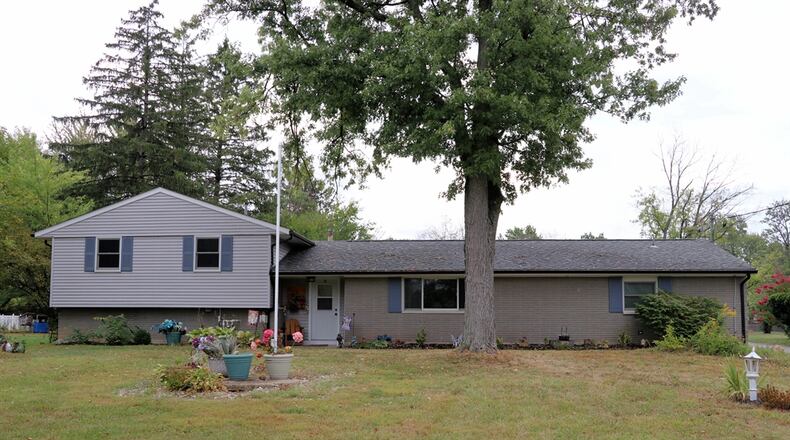The home’s mechanical systems have been updated including the furnace in 2019, the air conditioning in 2020 and a split-unit heating and cooling system installed in 2021. The gutters were updated with leaf covers in 2020 and several windows were replaced in 2019.
Additional interior updates include new flooring within the lower level, the kitchen in 2023 and all two of the four full bathrooms within the past two years.
Formal entry opens within a foyer hallway with the staircase to the upper level to the left and the living room to the right. Wood vinyl flooring fills the living room and updated vinyl flooring fills the kitchen and adjoining dining room.
Maple cabinetry with open shelves and hanging cabinets fill one wall and Acacia wood countertops provide plenty of preparation space as well as complimenting the cabinetry. Oyster pearl tile accents the walls creating a colorful backsplash. Updated appliances, new in 2023, include a cooktop, wall oven and disposal. Double frosted-glass doors open off the dining area out to the backyard patio.
A door off the dining room opens into a first-floor primary bedroom suite. The bedroom is spacious with a sitting area, accent lighting, ceiling f an, double-door closet and a split heating and cooling wall unit. Off the bedroom is a full bathroom with a repurposed vanity with two bowl sinks, matching hanging mirrors and light fixtures. Tucked off to one side is a nook with a textured weave ceramic-tile floor and walk-in fiberglass shower.
Repurposed wood accents the wall space and there is room for additional storage. The bath has laundry hook-ups for a convenience as there is a second set of laundry hook-ups within the lower-level utility room.
A door off the kitchen opens to the stairwell to the lower level which could be a guest suite or apartment. The lower level has a family room with a brick wood-burning fireplace, a bedroom, a full bathroom and the aforementioned utility room with laundry service. The family room has patio doors that open out to the sunken, semi-enclosed porch. Screen panels wrap around to the concrete steps that lead up to the back yard. There is a wood-burning fireplace with raised hearth for outdoor entertaining.
Three bedrooms and two full bathrooms are located on the upper level. The two smaller bedrooms are at the back of the house and have hardwood flooring. There is a guest bathroom with a tub/shower and single-sink vanity.
At the front corner is a second primary bedroom with a private bathroom. This bath has a deep soak tub and shower with updated surround. The large vanity has a pull-out storage drawer and a single-sink.
FACTS
Price: $350,000
Open house: 1-4 p.m. Oct. 6
More info: Alice Kompar, eXp Realty; 937-344-5535, alicekompar.exprealty.com
About the Author



