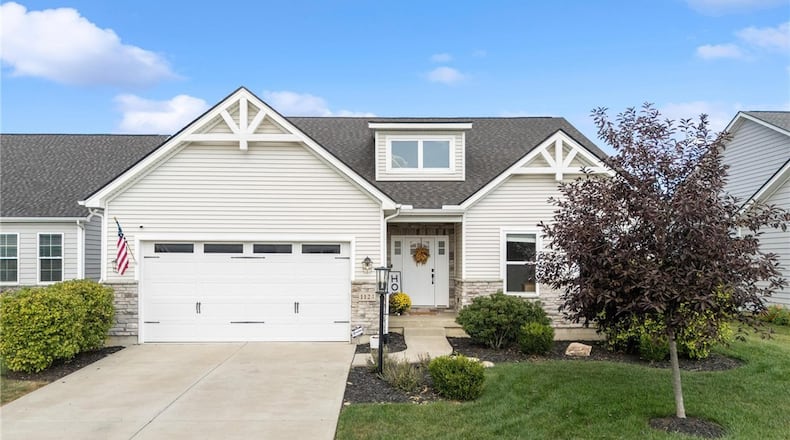Inside, luxury vinyl plank flooring flows through the main level living area. There is a guest closet and decorative chandelier in the foyer. The foyer steps back to the open concept great room, kitchen and dining room. This open area has a vaulted ceiling and recessed lighting throughout.
Credit: Joe Breedlove
Credit: Joe Breedlove
The great room has a stacked stone gas fireplace with wood mantel and a ceiling fan. The kitchen has white cabinets, granite countertops and an island with pendant lighting above. There is also a tile backsplash. Appliances include a gas range, dishwasher, refrigerator and microwave. There is also a walk-in pantry.
The dining area has a decorative chandelier and sliding glass door opening to the rear deck.
Credit: Joe Breedlove
Credit: Joe Breedlove
The primary bedroom suite is on one side of the home and has neutral carpeting and a ceiling fan. The ensuite bathroom has a double wood vanity, tile flooring and a walk-in tile shower with glass door.
There is a half bathroom and laundry area on the main level off the garage. The half bath has LVP flooring and a pedestal sink. The laundry room has tile flooring and built in cabinets and a sink.
There are two additional bedrooms on the main level, both with neutral carpeting and double closets. They have ceiling lights and share a Jack-and-Jill style bathroom. The bathroom has tile flooring, a vanity near each bedroom and a tub/shower combination.
Credit: Joe Breedlove
Credit: Joe Breedlove
Carpeted steps off the kitchen lead to the finished basement. There is a rec/family room with neutral carpeting, recessed and ceiling lights and a wall of cabinets. The basement also has a bedroom with egress/daylight window and neutral carpeting.
There is an additional full bathroom on this level with tile flooring and a shower. The unfinished portion has room for storage and a flex area that could be an exercise space.
The fully fenced back yard has two gates. The rear deck has metal railings and steps down to a concrete patio pad.
This home features a smart doorbell, lock and thermostat and there is access to a clubhouse, fitness center, pool, walking paths and a stocked fishing ponds in the neighborhood.
MORE DETAILS
Price: $629,000
Contact: Erika Halburnt, Bella Realty Group, 937-681-1398
About the Author





