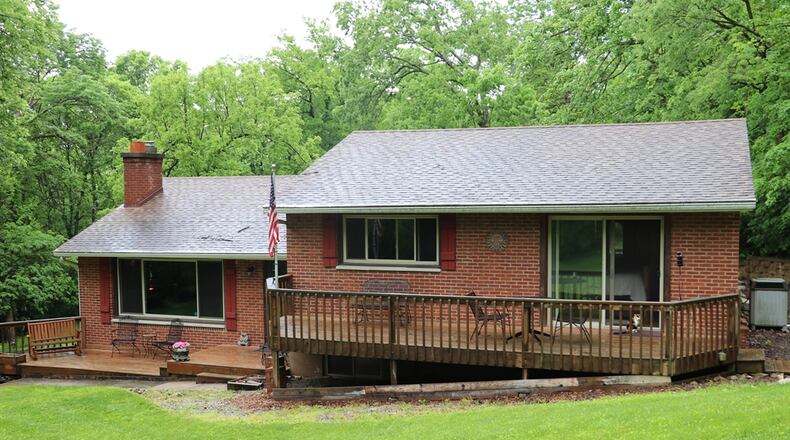Nestled within the hillside surrounded by mature trees and a tailored lawn, this brick quad-level is situated within its own nature preserve complete with a little cabin in the woods and a nearby, 20-foot waterfall.
Listed for $450,000 by Keller Williams Home Town Realty, the brick home at 651 Martindale Road has about 2,944 square feet of living space. The house is nestled among the rolling hills of the 3.69-acre property that is surrounded by a mature tree-line, a terraced lawn with patios and outbuildings, and a sitting area with a natural waterfall. A paved circular driveway encircles a tree-shaded garden and extends to the two-car, side-entry garage. Stone steps lead from the driveway up to the formal front entry where there are two wooden decks. Similar stone steps lead around back to a recently built paver-brick courtyard patio with stack-stone accent walls.
A separate concrete patio is large enough for a half basketball court and a walkway leads to two separate out buildings. One is a storage shed with overhead door and workshop space. The other is a wooden single-room cabin, complete with electric service, windows and covered front porch.
Formal entry into the main house opens off a wooden deck into the formal living room. A picture window looks out over the front yard. A stack-stone fireplace has a wood-burning insert, stone hearth and wood-beam mantel. Matching stack-stone accents the wall space near the front door and open stairwell to the bedroom-level. Wood laminate flooring fills the living room and continues into the combination kitchen and dining room. Both rooms are accessible from the living room through arched walkways.
The L-shaped kitchen has been updated with light cabinetry and dark countertops. A double door pantry cabinet is near the dining area. A double sink is tucked into one corner and a small window is above the sink. The kitchen comes equipped with a range, microwave, dishwasher and refrigerator. A pass-through cutout has an extended countertop that creates a two-seat bar within the four-season family room.
The family room has a cathedral ceiling with triangular windows near the peak. Wood beams accent the ceiling and compliment the wood trim around the picture windows that provide views of the back yard. Knotty-pine planks accent another wall and a single door opens out to the courtyard patio.
Three bedrooms and a full bathroom are located upstairs. The largest bedroom has sliding patio doors that open to the other front wooden deck. All three bedrooms have large closets and picture windows. The full bathroom features a step-in shower, a soak tub and a single-sink vanity.
A door from the living room opens to a hidden stairwell to the lower level which features a bedroom, full bathroom and utility room. The bedroom has a walk-in closet and a large sliding-door closet. The full bathroom has been updated and includes a walk-in shower with glass doors, an elevated vanity with solid-surface sink and countertop, a glass-block window with vent and wood-laminate flooring.
At the end of the hallway is another set of stairs that lead down to the basement level which has been finished into a recreation room. Large glass-block windows flank a brick fireplace with a wood-burning insert. There is a bar nook and access to the two-car garage, with two separate car bays. A service door is situated between the two overhead doors.
A walkway from the driveway leads to the two out-buildings. One is a 24-by-30-foot barn with overhead door, service door and windows. The other building is a 12-by-30-foot wooden cabin that could be an office, hobby area or one-room guest suite.
BUTLER TWP. Price: $450,000
No Open house
Directions: National Road to north on Frederick Road to west on Martindale Road
Highlights: About 2,944 sq. ft., 4 bedrooms, 2 full baths, 2 wood-burning fireplaces, four season room, eat-in updated kitchen, recreation room, walkout lower level, 2-car garage, 2 wooden decks, paver-brick patio, circular driveway, 2 out buildings, well and septic system, woods, waterfalls, 3.69-acre lot
For More Information
Tim Stammen
Keller Williams Home Town Realty
(937) 271-4603 or (937) 264-4301
Web site: www.TimStammen.com
About the Author






