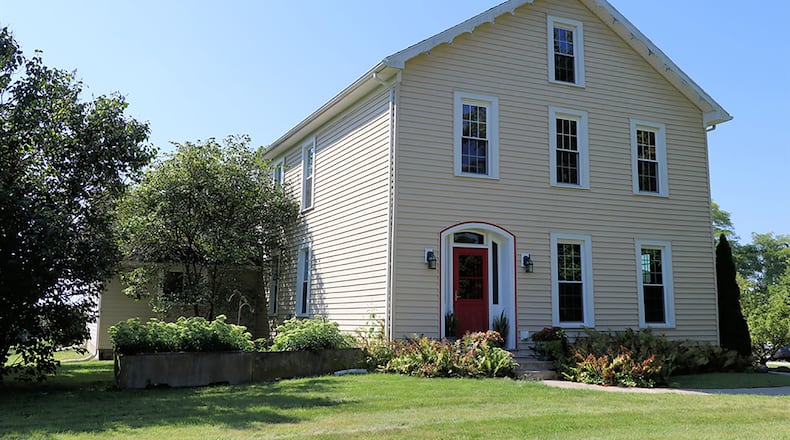Rolling countryside views of crop fields and a stream nestled among stonewall gardens is a vine-wrapped pergola for private retreats. The picturesque setting is nestled within 5 acres that surround an 1850s farmhouse and accompanying barns and out-building of this former dairy farm located within Cedarville Twp.
Listed for $1,177,000 by Dunphy Real Estate Inc., the two-story farmhouse at 4129 Cortsville Road has about 3,520 square feet of living space. The near 61-acre property includes two former dairy barns, a two-car detached garage with upstairs storage, a springhouse, grain silos and a milk house.
The acreage includes 5 acres surrounding the house as minimal impact area and 42 acres of tillable crop fields as the property is under the Tecumseh Land Trust.
Repurposed, recycled, reused and refinished, the farm house been restored to its original charm as well as rejuvenated with an addition that blends the country charm with more modern conveniences. The summer kitchen was replaced by an expansive addition where many doors and trim were recycled into the design.
A gravel driveway leads up to the garage and concrete walkways to the formal and casual entries. Formal entry opens into a grand foyer with a spiral staircase that curves up to the second level. The wooden staircase has refinished banisters and ornate carvings. Thick wood molding complements the refinished hardwood floor and the door frames that have transom windows above.
A door to the right, opens into the library, which has the same craftsman woodwork trim around tall windows. Built-in bookcases connect into one corner of the room. The converted gas fireplace has a refinished wood mantel and has an updated mosaic-tile hearth and surround.
Another restored fireplace is within the family room and features a painted wood mantel and mosaic-tile surround and hearth. A half bathroom is accessible off the family room and features a bureau vanity with a bowl sink. Hardwood flooring fills both rooms and both rooms can be closed off for privacy.
Straight off the foyer is the formal dining room with a built-in china hutch with glass-cabinet doors and original hardware. A door opens off the dining room to a back staircase to the upstairs.
Both the dining room and the family room open into the great room addition. The open space has polished hardwood flooring and sitting area, bar area, large island with table setting and a peninsula counter that provides plenty of work space for the kitchen. Quartz countertops complement the white cabinetry.
Tucked into one corner, a coffee station has a beverage cooler and glass-panel cabinet doors. The kitchen comes equipped with a range, dishwasher and microwave.
A wall of windows and glass doors look out over the composite rear deck and landscaped back yard. Bricks that were once the chimney have been repurposed into a brick walkway to the pergola herb garden.
Back inside, a door from the kitchen opens into a laundry room with a wash tub, a window and storage. Another door opens into a full bathroom with a walk-in shower, a free-standing soaking tub, a pedestal sink, walk-in line closet and ceramic-tile flooring.
Next to the bath is a first-floor bedroom with double-door closet and two windows.
Accessible from the deck and off the kitchen, a four-season sun room has a cathedral ceiling with two skylights. Several windows and glass patio doors provide plenty of natural light. The concrete floor has a drain, and there is electric for a hot tub. Basement access is from the sun room. The staircase leads to an unfinished basement with a concrete floor and walk-out access to the back yard. There is crawlspace access and an area for a wine cellar.
Two staircases lead to the second floor of the original farm house. At the top of the formal staircase, three rooms are accessible from the landing hallway. The front room is the smallest and would be a nice study or office area.
The main bedroom has the framed windows and painted hardwood flooring. The room passes into a walk-in closet with built-in storage and changing area. The closet has access to the upstairs full bathroom. This bath has a tub/shower and a repurposed workbench vanity with two bowl sinks. Wainscoting accents the walls and complements the tile flooring.
The bathroom opens to a back hallway where access to the hidden staircase is located. There is also access to the third bedroom, which has two double-door closets and a door that opens to the walk-up attic. This bedroom completes the circular floor plan of the upstairs as it is also accessible from the formal spiral staircase.
CEDARVILLE TWP.
Price: $1,177,000
Directions: From I-70, south on U.S. 72 to left on Fishworm Road, to left on Cortsville Road, continue right at the bend
Highlights: About 3,520 sq. ft., 3 bedrooms, 2 full baths, 1 half bath, 2 gas fireplaces, hardwood floors, built-ins, great room, spiral staircase, back staircase, island, quartz countertops, sun room, skylights, walk-out basement, first-floor laundry, walk-up attic, geothermal propane, large composite deck, 2-car detached garage with upstairs storage, 2 barns, milk house, pergola, gardens, well and septic, stream, 60.91 acres, agricultural tillable, Tecumseh Land Trust, 5 acres in minimal impact area
For more information
Sheila Dunphy-Pallotta
Dunphy Real Estate Inc.
(937) 767-2100
About the Author





