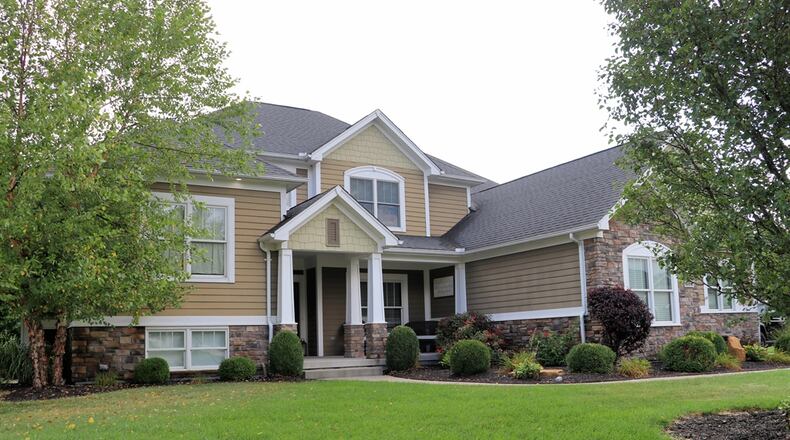With space for almost every need plus a few hidden gems, this custom-built home by Denlinger and Sons has many upgrades, amenities and creative finishes.
Listed for $649,900 by RE/MAX Alliance Realty, the stone-and-board, two-story home at 690 Rosecrest Drive has about 4,137 square feet of living space. The house sits diagonally on a large corner lot with a curved concrete driveway that leads up to the three-car garage. At the back, a covered patio extends out to a sun patio and there is a stone fire pit.
Inside, the builder’s extras are evident from the foyer to the open stairwell to the great room and kitchen. Features include display nooks, volume ceilings, wrought-iron railings, detailed woodwork and stone accents. Thoughtful adjustments to the floor plan allow for double access to rooms, and traditionally unused space has been transformed into fun areas.
The main level offers a large great room, which opens to the spacious kitchen and dining area. Move around the corner to a large study and sitting area that overlook the backyard. There is a mudroom and half bath directly off the entrance to the three-car garage.
The formal entry opens into the two-story space with a display nook and open staircase that wraps up to the balcony hallway. The two-story great room has a wall of windows framed in bold woodwork that match the double mantel around the gas fireplace and built-in bookcases and cabinetry.
The flooring treatment and a lower ceiling transform the open floor plan into the kitchen and dining area. Stack stones accent the wall space above the sink and match the stone surround of the great room fireplace. Colors of the stone complement the oversized ceramic-tile flooring and additional ceramic-tile accents. Hickory cabinetry has Shaker-style fronts, surrounds stainless-steel appliances and includes a double-door pantry with pull-out shelves. A large island has stone accents and a gas range within the granite counter. A stainless-steel hood vent hangs above the island. A nook offers a beverage area with cooler, glass and bottle racks. Patio doors open off the dining area to the covered patio. The dining area extends past the kitchen into a planning area with a built-in bench seat with storage and a large desk with additional cabinetry.
Off the kitchen is a hallway that leads to a half bathroom and a mudroom with built-in locker nooks, a walk-in closet and access to the three-car garage. The garage is also accessible from the front foyer and has extended space for storage, an exercise area or possibly smaller vehicles.
The primary bedroom suite is a few steps up at the first landing, which has a built-in display nook. Two separate doors open off the landing into the suite area that includes a bedroom, full bathroom and laundry room. The bedroom has a tray ceiling and double patio doors that open to a composite balcony deck.
The bathroom connects the bedroom to the laundry room. A wall of cabinetry includes two separate single-sink vanities with a bench drawer in between. A corner tub has ceramic-tile surround and is below a built-in storage nook and frosted window. The walk-in shower has a bubble-glass door and ceramic-tile surround. There is a walk-in closet and linen closet. The laundry room has a folding counter and cabinetry.
Upstairs, three bedrooms, each having access to a full bathroom, are located off the balcony hallway. Sliding barn doors open into a bedroom that has been converted into a hobby or study area. The room has wood-plank flooring and repurposed wood accented walls. There is a walk-in closet and a private entrance to a full bathroom with a step-in shower and single-sink vanity.
At the end of the hallway is a bedroom with a walk-in closet and access to a Jack-and-Jill bathroom with a tub/shower and double-sink vanity. The third bedroom is currently being used as a walk-in closet but there is a walk-in closet off the bedroom and access to the bath.
The open staircase leads down to the finished lower level, which has 12-foot ceilings. At the landing, a door opens into finished storage or an extension play-space from a loft area off a playroom or fifth bedroom. The 130-square-foot loft area is accessible from a ladder within the room and a wrought-iron railing wraps around the loft. The room has a double-door closet, an egress window and a private entrance to the full bathroom, which is also accessible from the bar or kitchenette area.
An angled peninsula counter offers bar seating for six and has a sink and space for large appliances. The ceiling is painted floor joists above the bar area; and the ceramic tile transitions to carpeting as the open living space continues into a family room setting with an egress picture window.
A door off the family room opens into living space currently used as a music room with wood-plank flooring, repurposed wood ceiling treatment and faux brick interior walls. A sliding barn door opens off the music room into unfinished storage and the home’s mechanical systems.
(Not included in the sale of the house are the electric fireplaces, custom-built island in bedroom, generator, hot tub and lower-level refrigerator.)
TROY
Price: $649,900
No Open House
Directions: West on Route 718 to east on McKaig to north on Stonebridge Drive to Rosecrest Drive
Highlights: About 4,137 sq. ft., 3-5 bedrooms, 4 full baths, 1 half bath, gas fireplace, volume ceilings, built-ins, primary bedroom suite, finished lower level, wet bar, bonus room, loft study, loft play area, oversized 3-car garage, covered patio, sun patio, balcony composite deck, gas-line for generator, grill and hot tub, irrigation system, .526-acre corner lot.
For more information:
Carli Amlin
RE/MAX Alliance Realty
937-231-7563 or 937-667-1950
Website: http://amlinadvantage.com
About the Author





