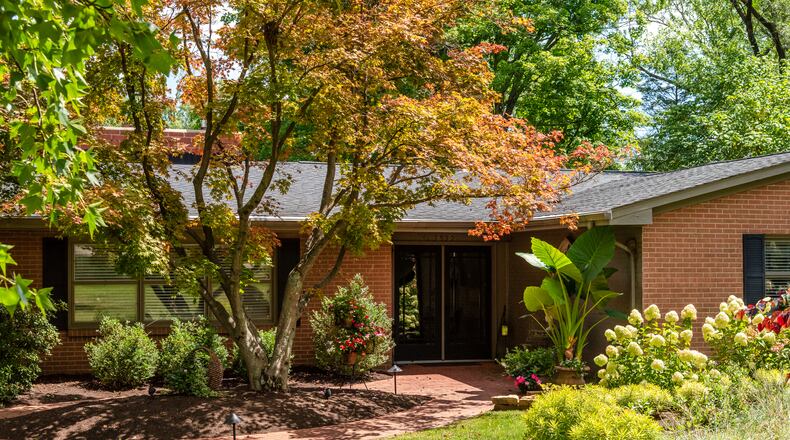Chuck is especially fond of the stately trees on the land, including Silver Maples, a Sweetgum and an elegant Japanese Maple.
Likewise, Dona lovingly tends to the flower and vegetable gardens and readies them for seasonal changes. The elephant ear plants in a container, for instance, tower near the front door, but they will need to be pulled inside for the winter.
The Vellas, who have been married 50 years, purchased the home in 2007.
“We were living in a condo in Centerville and were looking for a distinctive home with potential to be beautiful and livable,” Chuck said. The couple, who have three daughters and three grandchildren, embraced the opportunity for a larger home and grounds; they rolled up their sleeves for a renovation project.
“Rather than try to recreate the original ranch style, we turned the interior toward our own tastes. Early in our marriage, we started collecting American country furniture that most closely resembles the Federal style of straight, clean lines: simple and unadorned. We find that this style of furniture goes with the architectural style of many types of homes,” explained Chuck.
FYI: While many design experts suggest renovating according to the time period in which a home was built, the Vellas tossed that notion out the window. Instead, they applied broad, eclectic strokes to their home, which was constructed in the mid-1960s.
And that has made a perfect fit for their lifestyle professionally and personally. Dona owns a fund-development consultancy for nonprofit organizations; and Chuck, who is semi-retired, owns a public relations company.
Chuck and Dona, junior high school sweethearts, were born and raised in rural upstate New York. “We draw inspiration from the simplicity of furniture, the solid and enduring quality of materials, and the ease of comfortable seating — with the exception of our antique, elegant ladder-back dining room chairs that all need new seats for these aging bottoms,” Chuck said with a laugh.
“We love this house,” Dona added.
PLAYLISTS + PASTA, PLEASE
These days, Lizzie, an energetic 2-year-old cockapoo, leads the welcoming committee when guests arrive. And there is a cool music playlist Chuck has created, too, that sets a relaxed vibe.
In the kitchen, Dona often demonstrates her skills at homemade pasta dough, including cavatappi. (One of the Vellas’ daughters and her husband were the original owners of Corner Kitchen in the Oregon District. At that time, the restaurant served diners their meals on vintage dishes from the Vellas’ vast collection.)
STATE OF AFFAIRS
The Vellas discovered the house when it was in foreclosure for nearly three years. “We tried to purchase it in the weekly sheriff’s sale, but the bank held it in reserve,” Chuck said, “Six months later, in 2007, we bought the house, and it was pretty much an untended disaster.”
Despite its neglected state, the home was incredibly well-built and the Vellas pledged to restore the property.
“We replaced most of floors with hardwood and replaced carpet in the original master suite and in three of the bedrooms and the walk-in closet,” said Chuck.
The couple also wisely reconfigured the kitchen and installed new granite surfaces and high-quality appliances. “We replaced recessed fluorescent lighting and installed modern recessed lighting in the family room/kitchen, the living room and what we affectionally call ‘The Cocktail Room.’”
The Cocktail Room is a 600-square foot, second dining room (the cozy, original dining room is at the front of the home) with great views of the pool and gardens.
Originally, the house had six bedrooms and 3½ baths, according to the Vellas. “One of these bedrooms was in the front of the house; the second looked out to the rear of the house,” Chuck said. “We decided to make the rear bedroom the owner suite, which afforded more privacy and less ambient sounds and road noise.”
“We took an adjoining bedroom and divided it in half to make a large walk-in closet and added the rest of this room to the existing owner suite,” Chuck said.
Currently, the home has four bedrooms, 3½ baths and Dona’s home office, which technically qualifies as a bedroom.
POOLTIME
During the last four or five years, the Vellas transformed “a pretty terrible storage building in the back of the house” into a comfortably chic and convenient pool house.
CURRENT PROJECTS
Not surprisingly, most of the couple’s current projects are maintenance and upkeep of the home.
“This spring, we replaced much of the fascia boards and replaced all of the old gutters with 6-inch gutters to deal with what seem to be larger, heavier rainstorms,” added Chuck. “This project included re-painting all of the fascia and gutters to match the rest of the trim.” Last year, the Vellas replaced the original wooden floor in the kitchen area with slate.
SAGE ADVICE
The Vellas’ advice to others considering a remodeling project is straight-forward.
“Always go to the styles that endure and age very, very well,” said Chuck and Dona. “We have office furniture from Ikea; everything else is simple, attractive styling and made of enduring, quality materials. And virtually all of the early American furniture was handmade.”
About the Author










