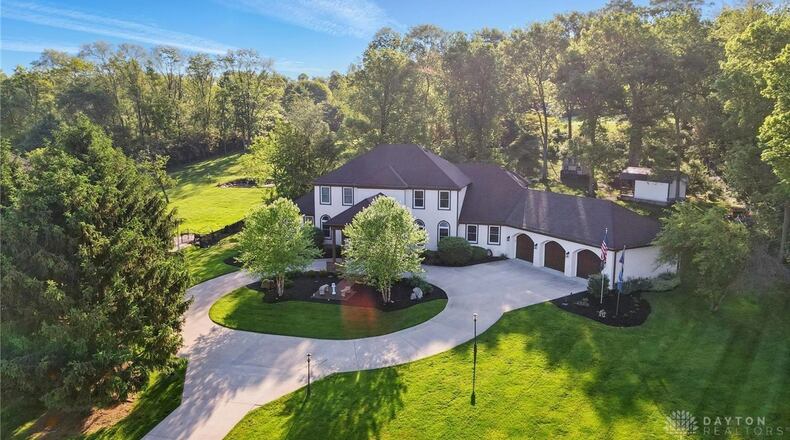The formal dining room is to the right. It has hardwood flooring with marble tile inset chair rail and crown molding and a tray ceiling with chandelier. There are two palladium style windows overlooking the front of the home.
To the left is the formal living room with crown molding, tile flooring and recessed lighting. It has dual palladium windows overlooking the front yard.
Hardwood flooring flows from the foyer back to the kitchen and great room. The great room has vaulted ceilings and skylights, a ceiling fan and wood flooring. There is a stone fireplace with wood mantel and raised hearth and an exterior door leading to the back patio. A catwalk on the upper level overlooks the great room.
The kitchen is open to the great room and has wood flooring, recessed lighting and updated wood cabinets. There is a tile backsplash, recessed lighting and granite countertops. There is an island with a gas cooktop and a double door pantry. Appliances include the cooktop, double wall ovens, a French door refrigerator and a dishwasher.
There is a built-in coffee bar with beverage cooler.
The attached breakfast nook has hardwood flooring, a ceiling fan and sliding glass doors leading out to the rear yard.
There is a first-floor home office with built in bookcases, hardwood flooring, recessed lighting and a ceiling fan. There are rear steps leading to the second level off the home office.
The garage entrance has a tiled mud room with built-in shelving and cubbies, and the nearby laundry area has tile flooring, built-in cabinets and a sink and an exterior door leading out to the pool.
The primary bedroom suite rounds out the first level. The primary bedroom has wood flooring, recessed lighting and a ceiling fan. The updated ensuite bathroom has a tiled walk-in shower with dual rainfall heads, tile flooring, a freestanding clawfoot bathtub, double wood vanity and a makeup area.
There is an oversized walk-in closet with custom organizing system.
Wood steps off the foyer lead up to the second floor and three additional bedrooms, one with a private balcony. The upper level features an open catwalk/hallway with nooks at either end, one with a built-in bookcase. One bedroom has wood flooring, double closets, a ceiling fan and recessed lighting.
Another has neutral carpeting, recessed lighting and a ceiling fan with the back staircase just outside.
The other bedroom has wood flooring, recessed lighting, a ceiling fan and exterior door that opens to the private balcony that overlooks the lower level inground pool.
Carpeted steps off the kitchen lead to the finished basement. It has a recreation room with carpeting, recessed lighting, a built-in bar and an additional wet bar with beverage cooler and bar sink. On the other side of the wet bar is a game room with ceiling fan and recessed lighting.
There is a home theater area with carpeting and a built-in screen and an additional bedroom (no egress) and full bathroom. The bedroom has a ceiling fan and neutral carpeting, and the ensuite bathroom has tile flooring and a walk-in shower.
The back yard inground pool is completely surrounded with walls and wood privacy fence. It has a tile patio surrounding it with space for furniture and a built-in pool house.
The remainder of the yard is lined with mature trees and has two yard sheds, one with a porch, paver walkways and stone pathways and a paver patio with firepit.
There is also a hot tub with custom hard cover, and it sits on a stamped concrete patio that has room for additional seating.
Updates include the primary bathroom, entry doors, the upstairs bathroom, appliances and a privacy screen on the fence, windows, landscaping, a French drain, pool pump, hot water heater, pool decking and new smoke detectors and security system.
MORE DETAILS
Price: $939,000
More info: David Stevens, RE/MAX Victory + Affiliates, 937-469-4798, david@davidstevensgroup.com
About the Author


