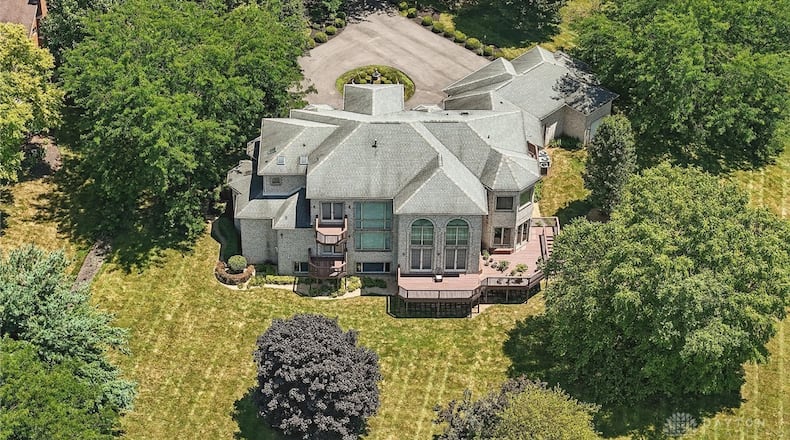A circular driveway leads to the front of the home and the three-car attached garage with openers. There is a decorative fountain in the middle of the driveway. The covered two-story front porch has brick steps and columns. The wood front entry door has dual sidelights and double doors with glass insets. A full glass transom window is above the front door.
Inside the two-story foyer has tile flooring and double guest closets. There is a decorative chandelier above the foyer, a tray ceiling and recessed lighting. To the left is a formal dining room. It has hardwood flooring, a crystal chandelier and tray ceiling with recessed lighting. It also has crown molding and a bay window and matching crystal wall lights.
To the right is a home office with a walk-in closet. It has hardwood flooring, a bay window and a built-in desk with shelving and cabinets. There is a tray ceiling with recessed lighting and wood trim.
A doorway from the dining room opens to the kitchen. It has tile flooring, and a tray ceiling with recessed lighting. There are wood cabinets and an island with gas cooktop and sink. The island also has bar seating.
The kitchen has solid surface countertops and appliances include a wall oven, microwave, side by side refrigerator and dishwasher. There is also a double stainless sink and planning desk.
The breakfast area has a decorative chandelier, tile flooring and pillars separating it from the sunroom. The two-story sunroom has bay windows, recessed lighting, tile flooring and two built-in sink/bar areas. Sliding glass doors open to the backyard deck.
Next to the kitchen is the two-story family room. It has hardwood flooring, a gas fireplace with raised marble hearth and built in entertainment center. There is a tray ceiling with recessed lighting and a chandelier.
The two-story sunken living room steps back from the foyer. It has hardwood flooring, a wall of windows with a transom window over them and two built-in glass display cases. There is a half bath off the living room with tile flooring and a pedestal sink.
The first-floor primary bedroom suite has hardwood flooring, crown molding, recessed lighting and a ceiling fan. It has a built-in entertainment center and sliding glass doors leading out to back deck. The ensuite bathroom has tile flooring, crown molding and recessed lighting. There is a soaking tub with built in tile steps and decorative pillars. There are two wood vanities and a walk-in shower with glass door. There is also a walk-in closet. Off the primary bedroom is a study with a bay window and hardwood floors.
Off the garage on the opposite of the home is a bedroom with ensuite bathroom. It has neutral carpeting and recessed lighting and a closet. The bathroom has tile flooring and a tub/shower combination. There is also a laundry room on this side of the house with tile flooring, sink and built in cabinets.
Off the foyer are two curved wood staircases with carpet runners leading to the second floor. There is an open catwalk style hallway with neutral carpeting and railings overlooking the foyer. There is recessed lighting all along the upper-level hallway.
On one end of the hallway is a built-in desk and French doors leading out to the upper-level deck. At the other end is another built-in desk with wall shelving.
This level has three bedrooms, two with ensuite bathrooms. The bedrooms have neutral carpeting and two have bay windows. The third bedroom has glass doors leading to a private wood deck with railings, a built-in desk and shelves and a walk-in closet.
The bedrooms have recessed lighting, built in storage and ceiling fans. The bathrooms have tile flooring, wood vanities and tub/shower combinations with glass doors.
Another curved wood staircase with a carpet runner off the living room leads to the finished basement. The basement has a family room with wet bar, entertainment room, second kitchen and a bedroom with an ensuite bathroom.
The family room has neutral carpeting, recessed lighting, a ceiling fan, a fireplace with raised hearth and wall lighting. The full kitchen has a refrigerator, range, microwave and dishwasher. It has tile flooring and an island with bar seating. There is a lighting fixture over the island.
There is a carpeted area next to the kitchen used for a dining area. There is also a separate wet bar at the end of the family room and finished area. It has tile flooring, a bar sink and cabinets. The fireplace is two sided and is also in the game/recreation room. It has tile flooring and a ceiling fan.
The basement also has a bedroom with neutral carpeting and an egress window. The ensuite bathroom has tile flooring, a wood vanity with corner sink, and a walk-in shower with glass doors.
There is also an unfinished area for additional storage.
The rear of the home features three separate wood decks. The largest wraps around to the side of the home and has wood steps with railings that lead down to the back yard.
The decks overlook the backyard, which has mature trees and landscaping.
MORE DETAILS
Price: $799,900
More info: Danielle Chapman, Glasshouse Realty Group, 937-450-7783, daniellerchapman@att.net
About the Author


