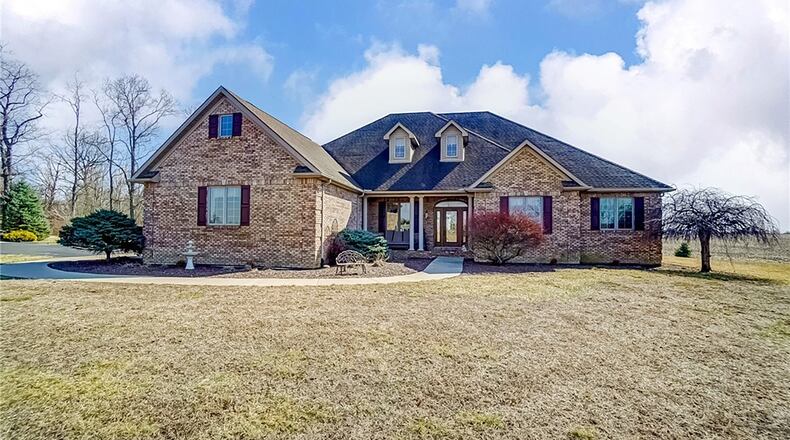A concrete walkway leads to the covered front porch, which has a concrete floor and pillars. The wood front door has a decorative glass inset and has sidelights on both sides and a transom window above.
Inside, wood flooring flows throughout most of the main level. There are vaulted ceilings over the great room, a ceiling fan and recessed lighting, and a floor to ceiling stone fireplace with raised hearth and wood mantel. Wood exterior doors lead to the back patio and pool area. There is a guest closet in the foyer.
The kitchen is open to the great room and has two breakfast bars and eat in dining area. It has wood cabinets, solid surface countertops, recessed lighting and pendant lights. Appliances include a French door refrigerator, range, microwave and dishwasher. The dining area has a ceiling fan and there is a pantry.
Off the kitchen is a laundry area/mud room. It has wood flooring, an exterior door, wood cabinets and a sink. There is also a half bathroom on the main level and a formal living room/home office off the foyer, with neutral carpeting, a ceiling fan and glass French doors.
Wood flooring down a hallway leads to the primary bedroom suite and two additional bedrooms. The primary bedroom has neutral carpeting, a ceiling fan and bay windows in the sitting area. The ensuite bathroom has wood flooring, a glass walk in shower and garden tub with jets. There is a double wood vanity and recessed lighting and an oversized walk-in closet.
Two additional bedrooms are nearby, both with neutral carpeting and ceiling fans. They share a full bathroom with hardwood flooring, a wood vanity and a tub/shower combination.
A wood staircase off the great room leads to the second level, which has a loft room with skylights and recessed lighting and neutral carpeting. There is also a ceiling fan.
The back yard pool area has a concrete pool deck and wood privacy fence. The 16’ x 35’ pool has shallow and deep ends (eight foot) with diving board and slide. It had a new liner installed in 2021. Part of the patio is covered and has a ceiling fan.
The two pole barns have garage doors, and one has a taller door suitable for RVs or large trucks. One barn has a covered porch with four ceiling fans. There is also a yard shed with a covered front porch.
The home has a full, unfinished basement with potential to add additional finished space.
MORE DETAILS
Price: $995,000
More info: Jill Williams, Summers Realty, 937-672-2156, Jill@SummersRealEstate.net
About the Author



