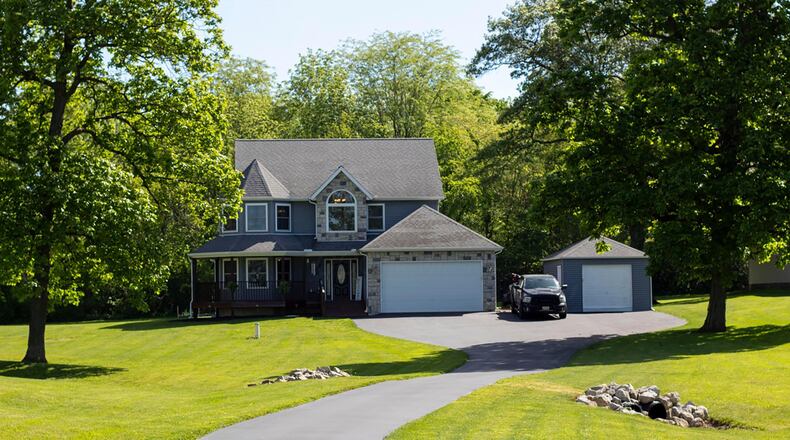The covered wrap around porch has wood railings and a wood floor. Wood steps lead to the front door, which has a decorative oval inset window and dual sidelights.
Inside the two-story foyer has tile flooring and a guest closet. To the left is a living room with neutral carpeting and a ceiling fan. There is a bay window in this room with recessed lighting.
There is a home office space connected to the living room with wood flooring. The foyer leads back to the family room with neutral carpeting, a fireplace with wood mantel and ceiling fan. It is open to the kitchen, which has tile flooring, a breakfast bar/island with solid surface countertop, wood cabinets and a lighting fixture over the island.
Appliances include a range, microwave, dishwasher and French door refrigerator. There is a breakfast nook at the end of the kitchen with a decorative chandelier and an exterior door leading to the rear of the home.
Off the kitchen is a full bathroom with tile flooring and a wood vanity and a walk-in shower. There is a first-floor laundry room with tile flooring and a sink and cabinets.
Upstairs the primary suite has a bay window, neutral carpeting and a ceiling fan. There is a partial vaulted ceiling over the bay window sitting area with a ceiling fan. The ensuite bathroom has tile flooring, a freestanding bathtub, double wood vanity and walk in shower.
Three additional bedrooms on the second level have neutral carpeting and ceiling fans. There is a shared hall bathroom with tile flooring, a wood vanity and tub/shower combination.
The home has a full, partially finished basement that has built in shelving for storage. There is a wood deck at the rear of the home with railings and steps down to the yard. The deck has a hot tub.
There are oak six panel doors throughout the home and new plumbing and fixtures in the kitchen and bathrooms. There is also a 14 x 20 storage building and new windows in 2023.
MORE DETAILS
Price: $498,900
More info: Kristin Sollars, Coldwell Banker Realty, 937-631-8872, kristin.sollars@cbrealty.com
About the Author


