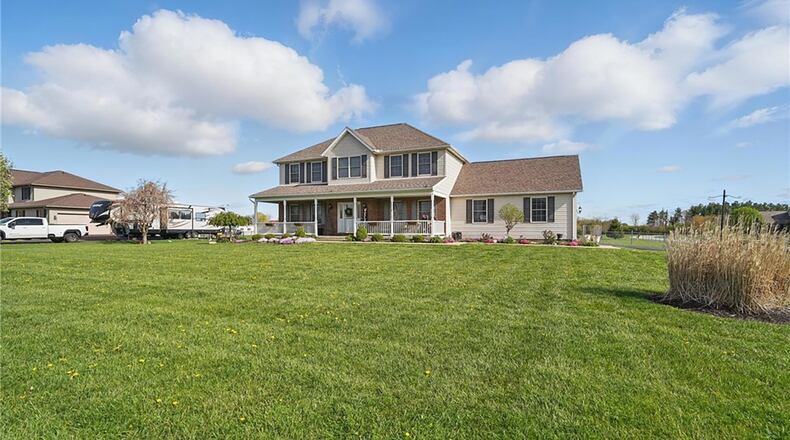Inside the foyer has tile flooring, a guest closet and a decorative chandelier. To the left is the formal living room with neutral carpeting, recessed lighting and a ceiling fan. To the right is a home office with neutral carpeting and a ceiling fan.
An opening in the living room leads to the eat-in kitchen. It has tile flooring and recessed lighting and two ceiling light fixtures – one in the dining area and the other over the island. The dining area has a sliding glass door leading to the rear patio. The kitchen has wood cabinets, solid surface countertops and stainless appliances including a dishwasher, range, microwave and French door refrigerator. The island has room for bar seating.
There is also a pantry and a door leading to the garage. There is a half bathroom on the first level with tile flooring, and a wood vanity.
Carpeted steps off the entry lead to the second level and three bedrooms, including the primary suite. The primary bedroom has neutral carpeting and a ceiling fan. The ensuite bathroom has tile flooring, a double wood vanity and a walk-in shower and separate bathtub with jets. It also has recessed lighting and a carpeted walk-in closet.
There are two additional bedrooms, both with neutral carpeting and ceiling fans. One has a walk-in closet and the other has a double-sized closet. There is also a laundry room on the second floor with cabinets, a utility sink, tile flooring and recessed lighting.
In the back of the home is a composite deck that is partially covered. There is a built in 24’ above ground pool, a firepit and stamped concrete patio. The yard is fully fenced and there is a 16’x24’ shed.
Updates include plumbing fixtures, door hardware, lighting and exterior back sliding door, HVAC and hot water heater (2022), blinds and pool heater (2024). There is also a full, unfinished basement.
MORE DETAILS
Price: $489,900
More info: David Stevens, RE/MAX Victory + Affiliates, 937-469-4798, david@davidstevensgroup.com
About the Author


