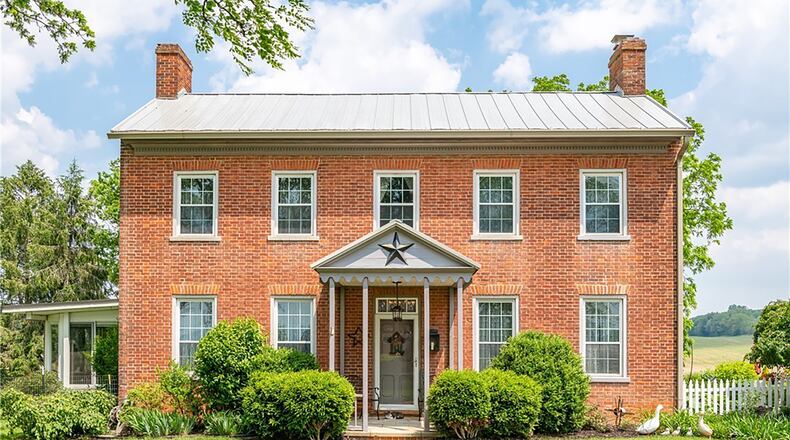The front entry door is covered by a portico, and a glass storm door covers the front door, which is topped by a transom window. Inside the foyer has hardwood flooring and a decorative chandelier.
To the right is the living room. It has hardwood flooring, a decorative ceiling light and chair rail molding. There is a wood burning fireplace and a built-in cabinet on one side.
The foyer steps back to a formal dining room on the left. It has hardwood flooring, a decorative chandelier and chair rail molding. A doorway opens to the eat in kitchen. It has wood flooring, wood beams on the ceiling, track lighting and a decorative chandelier. There is a wood burning fireplace with brick and wood surrounding it and antique wood cabinets and granite countertops. Updated appliances include a range with double oven, microwave, dishwasher and French door refrigerator.
Off the kitchen is a sunroom. It has tile flooring, a brick accent wall, a ceiling fan and wood beadboard ceiling. The room has five sets of sliding doors opening to the back yard.
A hallway off the kitchen leads to a home office and laundry room. The office has wood beamed ceilings, hardwood flooring, a brick fireplace with wood mantel, a decorative ceiling light and a wall of built in cabinets and bookshelves.
The laundry room has a full bathroom with a vanity with sink and bathtub with shower, beamed ceiling, hardwood flooring and two ceiling lights. There is also an exterior door with a built-in pet door.
The staircase to the second floor has been fully restored and has wood steps and a curved banister. Wood floors flow throughout the second floor, which has three bedrooms. The primary bedroom has wide moldings, a fireplace with wood mantel, and decorative ceiling light.
An addition at the back of the house includes a third bedroom, which has a closet and decorative ceiling light. There is a hallway with built-in closets and a full bathroom with double vanity, wood flooring and a walk-in shower.
There is also a large walk-in, storage closet on this level with a ceiling light, window and hardwood flooring. The home also has a partial unfinished basement.
There is a screened in porch on the back of the house with tile flooring and a painted wood ceiling and ceiling light. It opens to a patio with a hot tub. The backyard has a heated inground pool with a concrete patio surrounding it.
There is a pool house/shed with double doors nearby. The yard is fully fence with a combination of wood pickets and wire fencing. There are raised garden beds. Updates include electricity and plumbing, a high efficiency furnace and central air.
MORE DETAILS
Price: $585,000
More info: Brook Smith, Howard Hanna Real Estate Services, 937-532-6847, soldbybrooksmith@gmail.com
About the Author


