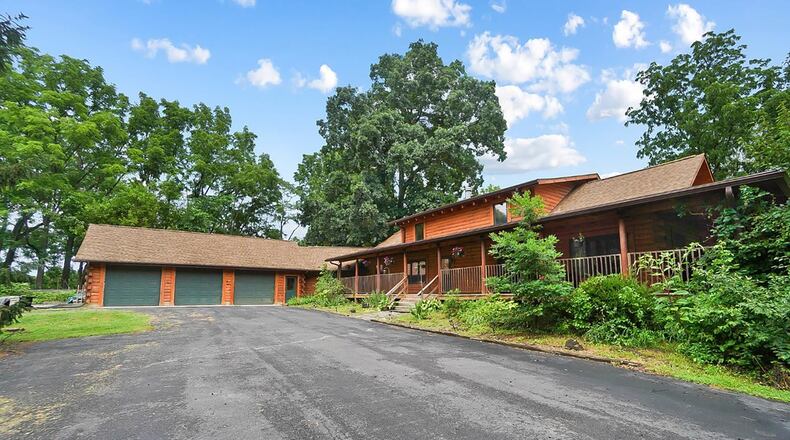The front door has a decorative glass inset. Inside the foyer has a log home look, with wood on the walls, a guest closet, a ceiling light and tile flooring, The tile extends to the left to the dining room and kitchen, both with beamed ceilings. This open concept area has wood walls, a decorative chandelier in the dining room and pendant lights in the kitchen. The kitchen has a breakfast bar, granite countertops, wood cabinets and appliances including a gas cooktop, dishwasher, refrigerator, single wall oven with space for a second and a pantry cabinet.
Roughhewn log pillars separate this area from the great room. It has wood flooring, vaulted beamed ceilings, sliding glass doors leading out to the rear deck with triangular windows above, and a ceiling fan. There is a stone floor to ceiling woodburning fireplace with insert, raised hearth and rough-hewn mantel. There is also a stone accent wall along the staircase.
Off the great room is the primary bedroom suite. It has vaulted ceilings, wood walls and floors, beamed ceilings, a walk in closet and exterior doors leading to the rear deck. The ensuite bathroom has tile flooring, double wood vanity and a walk-in shower with glass doors.
Off the primary bedroom is a home office with wood floors and walls, a vaulted ceiling and exterior doors leading to the deck. There is a half bath near the entry with wood floors and a wood vanity and a laundry room that serves as a connector from the garage to the house. It has a double-sized utility sink, ceiling fan and built in cabinets.
Wood steps off the great room lead to the second floor where there is a catwalk with railings open to the great room below. The hallway has wood floors and walls and there are two additional bedrooms on this level and a full bathroom. The bedrooms have carpeting, ceiling fans and beamed wooden ceilings. The bathroom has a wood vanity, tile flooring and tub/shower combination.
The partially finished basement has wood ceilings and recessed lighting. There is a finished open area that could be a recreation or family room and an additional bedroom with carpeting and an egress window. There is also an unfinished but functional full bathroom on this level.
There is an expansive wood deck with railings on the back of the home and a hot tub off the primary suite. The outdoor space includes two outbuildings/barns and partial wood fencing. The property is mostly wooded with raised garden beds.
MORE DETAILS
Price: $799,000
More info: Lynda Anello, Exp Realty, 937-654-9414, Lynda.anello@exprealty.com
About the Author


