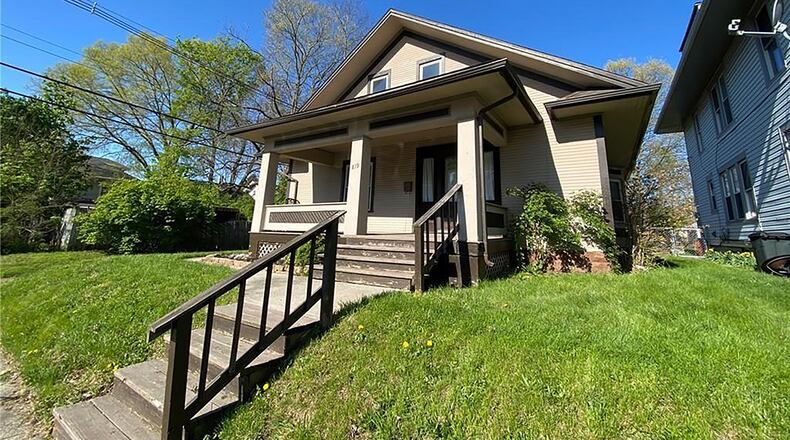Built in 1919, the classic two-story home at 819 Elm St. features original fixtures and wood trims and wood siding.
Offering about 1,460 square feet of living space, the home has three bedrooms and one full bath with a full, unfinished basement. It is in the Springfield school district.
One enters the home from wood steps and a concrete front porch. The front door is flanked by sidelights. The living room, which has wood floors, features a decorative fireplace with brick surround and dark wood mantel. This room also has dark crown molding and pocket doors that open to the dining room.
The dining room also has dark wood crown molding, wood floors, a decorative chandelier and bay windows with a window seat.
Off the dining room is the kitchen with its tile floors, solid-surface countertops, refrigerator and range. There is also a double sink. Dark wood, updated cabinetry fills the kitchen. A bonus room attached to the kitchen has a portable dishwasher and an exterior door opening to the back yard.
A first-floor bedroom and full bath are located down a hallway. The bath features tile flooring, a built-in cabinet, updated vanity and sink and a clawfoot tub with shower. The bath also has light wood paneling halfway up the walls. The first-floor bedroom has wood flooring and a walk-in closet.
Wood steps lead up to a landing and another set of steps and interior door, which opens to two additional bedrooms. Both bedrooms feature wall-to-wall carpet and walk-in closets and attic access.
A laundry area is in the unfinished basement, which has room for storage. A two-car, detached garage also offers additional storage space.
The lot is nearly a quarter of an acre, and the backyard has a full wood privacy fence. There is also a concrete patio at the rear of the home.
819 Elm Street Springfield
Price: $115,000
Directions: N. Limestone Street to E, Madison to Elm Street
Highlights: About 1,460 square feet, 3 bedrooms, first-floor bedroom, original wood floors, decorative fireplace with wood surround, formal dining room with bay window and window seat, one full bath with clawfoot tub and shower, large backyard with full privacy fence, detached 2-car garage
For more details
Sara Foulk
Sibcy Cline Springfield
(513) 255-2886
About the Author

